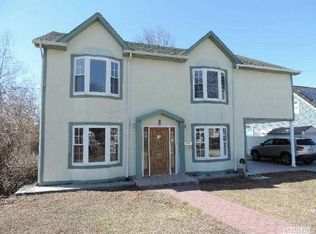Sold for $695,000 on 08/08/25
$695,000
91 Valley Road, Levittown, NY 11756
4beds
1,752sqft
Single Family Residence, Residential
Built in 1948
6,000 Square Feet Lot
$712,800 Zestimate®
$397/sqft
$4,157 Estimated rent
Home value
$712,800
$642,000 - $791,000
$4,157/mo
Zestimate® history
Loading...
Owner options
Explore your selling options
What's special
Welcome to this spacious, updated home offering a unique blend of comfort, modern upgrades, and functional living space. The converted garage has been thoughtfully transformed into a large dining room with brand-new windows, perfect for entertaining. The main level features an open-concept kitchen (renovated in September 2020), living room, dining area, two bedrooms, and a full bath. A bonus room with a cozy fireplace and French Doors that add warmth and versatility.
The laundry room has been upgraded, with a new 200-amp electric panel and updated service. Drop ceiling wiring is in place. Appliances were replaced in December 2021, and the boiler has a newer expansion tank and was last serviced two years ago. Heating is an oil-based burner that's under contract until September.
Upstairs, you’ll find beautiful hardwood floors, a generously sized bedroom with a deep closet and crawl space, and a second room ready to be finished to your liking. Upstairs, you will find all new windows, with additional new windows in the living room. Exterior features include brand-new siding, a fenced-in yard with a shed and playground, a paver driveway.
Zillow last checked: 8 hours ago
Listing updated: August 08, 2025 at 12:08pm
Listed by:
Emily Hennin 631-949-1188,
Frontline Realty Group LLC 631-938-1481
Bought with:
Sandra A. Tesoriero CBR, 10311202831
Homes of Distinction
Source: OneKey® MLS,MLS#: 860868
Facts & features
Interior
Bedrooms & bathrooms
- Bedrooms: 4
- Bathrooms: 1
- Full bathrooms: 1
Bathroom 1
- Description: 2nd Bedroom, Kitchen, Living Room, Dining Room, Full Bath Bonus Room, Fireplace
- Level: First
Bathroom 3
- Description: 4th Bedroom, Attic Space
- Level: Second
Heating
- Baseboard, Oil
Cooling
- Wall/Window Unit(s)
Appliances
- Included: Dishwasher, Dryer, Electric Oven, Electric Range, Microwave, Refrigerator, Washer
Features
- First Floor Bedroom, First Floor Full Bath, Formal Dining, Primary Bathroom, Master Downstairs, Pantry
- Attic: Partial
Interior area
- Total structure area: 1,752
- Total interior livable area: 1,752 sqft
Property
Lot
- Size: 6,000 sqft
Details
- Parcel number: 2089451670000360
- Special conditions: None
Construction
Type & style
- Home type: SingleFamily
- Architectural style: Exp Cape
- Property subtype: Single Family Residence, Residential
Condition
- Year built: 1948
Utilities & green energy
- Sewer: Public Sewer
- Water: Public
- Utilities for property: Cable Connected
Community & neighborhood
Location
- Region: Levittown
Other
Other facts
- Listing agreement: Exclusive Right To Sell
Price history
| Date | Event | Price |
|---|---|---|
| 8/8/2025 | Sold | $695,000+3.9%$397/sqft |
Source: | ||
| 6/5/2025 | Pending sale | $669,000$382/sqft |
Source: | ||
| 5/16/2025 | Listed for sale | $669,000+127.9%$382/sqft |
Source: | ||
| 8/25/2020 | Sold | $293,500$168/sqft |
Source: Public Record Report a problem | ||
Public tax history
| Year | Property taxes | Tax assessment |
|---|---|---|
| 2024 | -- | $443 |
| 2023 | -- | $443 |
| 2022 | -- | $443 |
Find assessor info on the county website
Neighborhood: 11756
Nearby schools
GreatSchools rating
- 6/10Summit Lane SchoolGrades: K-5Distance: 0.3 mi
- 7/10Wisdom Lane Middle SchoolGrades: 6-8Distance: 0.9 mi
- 9/10Division Avenue Senior High SchoolGrades: 9-12Distance: 0.1 mi
Schools provided by the listing agent
- Elementary: Summit Lane School
- Middle: Wisdom Lane Middle School
- High: Division Avenue Senior High School
Source: OneKey® MLS. This data may not be complete. We recommend contacting the local school district to confirm school assignments for this home.
Get a cash offer in 3 minutes
Find out how much your home could sell for in as little as 3 minutes with a no-obligation cash offer.
Estimated market value
$712,800
Get a cash offer in 3 minutes
Find out how much your home could sell for in as little as 3 minutes with a no-obligation cash offer.
Estimated market value
$712,800
