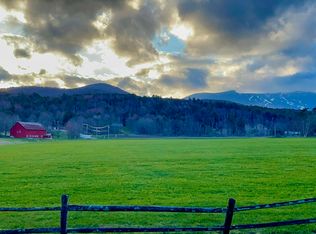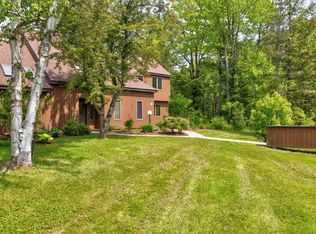Closed
Listed by:
Susan ORourke,
Pall Spera Company Realtors-Stowe Village 802-253-1806
Bought with: Four Seasons Sotheby's Int'l Realty
$730,000
91 View Road #14, Stowe, VT 05672
2beds
1,387sqft
Condominium
Built in 1980
-- sqft lot
$686,500 Zestimate®
$526/sqft
$2,688 Estimated rent
Home value
$686,500
$625,000 - $755,000
$2,688/mo
Zestimate® history
Loading...
Owner options
Explore your selling options
What's special
Imagine the memories you will make in this private setting, with the stunning meadow, iconic red barn, and Mount Mansfield backdrop. At Stonybrook there is a network of trails to walk, tennis and pickleball to play, an exercise facility, and pools to swim in. Walk to dinner, shopping, or jump on the bike path for a ride into town. The Stonybrook location beats all! Drop your gear in the roomy mudroom and grab a snack in the updated kitchen before heading out to the pool or to play tennis. In the cooler months cozy up with a book, or play a game with the family in front of the fieldstone, wood burning fireplace. Along with the mudroom, kitchen, dining and living rooms, the first floor has a wet bar, perfect for entertaining. Upstairs you will find two bedrooms that share a full bath. You will never tire of this awe-inspiring view while relaxing on the deck. It's called View Road for a reason! Come enjoy the seasons here. This unit is being sold furnished with some exceptions. Seller to provide list of exceptions. Also, seller can provide rental history. Upcoming rentals attached. Seller will cancel or transfer depending on whether Purchaser wants the rental income.
Zillow last checked: 8 hours ago
Listing updated: December 13, 2024 at 12:30pm
Listed by:
Susan ORourke,
Pall Spera Company Realtors-Stowe Village 802-253-1806
Bought with:
Geoffrey Wolcott
Four Seasons Sotheby's Int'l Realty
Source: PrimeMLS,MLS#: 5014543
Facts & features
Interior
Bedrooms & bathrooms
- Bedrooms: 2
- Bathrooms: 2
- Full bathrooms: 1
- 3/4 bathrooms: 1
Heating
- Kerosene, Oil, Baseboard, Heat Pump, Mini Split
Cooling
- Mini Split
Appliances
- Included: Dishwasher, Dryer, Microwave, Mini Fridge, Electric Range, Refrigerator, Washer, Electric Stove
- Laundry: 1st Floor Laundry
Features
- Ceiling Fan(s), Dining Area, Hearth, Kitchen/Dining, Natural Light, Natural Woodwork, Vaulted Ceiling(s), Wet Bar, Smart Thermostat
- Flooring: Carpet, Manufactured, Slate/Stone
- Has basement: No
- Has fireplace: Yes
- Fireplace features: Wood Burning
- Furnished: Yes
Interior area
- Total structure area: 1,387
- Total interior livable area: 1,387 sqft
- Finished area above ground: 1,387
- Finished area below ground: 0
Property
Parking
- Parking features: On Site, Unpaved
Features
- Levels: Two
- Stories: 2
- Patio & porch: Porch
- Exterior features: Trash, Deck, Natural Shade, Tennis Court(s)
- Has private pool: Yes
- Pool features: In Ground
- Has view: Yes
- View description: Mountain(s)
Lot
- Size: 180 Acres
- Features: Condo Development, Country Setting, Landscaped, Recreational, Trail/Near Trail, Walking Trails, Abuts Conservation, Near Golf Course, Near Paths, Near Shopping, Near Skiing, Near Public Transit
Details
- Parcel number: 62119512404
- Zoning description: PUD
Construction
Type & style
- Home type: Condo
- Architectural style: Contemporary
- Property subtype: Condominium
Materials
- Wood Frame, Wood Siding
- Foundation: Concrete Slab
- Roof: Architectural Shingle
Condition
- New construction: No
- Year built: 1980
Utilities & green energy
- Electric: Circuit Breakers
- Sewer: Public Sewer
- Utilities for property: Cable, Cable at Site, Underground Utilities
Community & neighborhood
Security
- Security features: Carbon Monoxide Detector(s), Smoke Detector(s)
Location
- Region: Stowe
- Subdivision: Stonybrook
HOA & financial
Other financial information
- Additional fee information: Fee: $2585.53
Other
Other facts
- Road surface type: Dirt
Price history
| Date | Event | Price |
|---|---|---|
| 12/13/2024 | Sold | $730,000-8.6%$526/sqft |
Source: | ||
| 9/16/2024 | Listed for sale | $799,000+175.6%$576/sqft |
Source: | ||
| 9/6/2016 | Sold | $289,900+114.7%$209/sqft |
Source: Public Record Report a problem | ||
| 6/11/2013 | Sold | $135,000$97/sqft |
Source: Public Record Report a problem | ||
Public tax history
| Year | Property taxes | Tax assessment |
|---|---|---|
| 2024 | -- | $607,800 +145.7% |
| 2023 | -- | $247,400 |
| 2022 | -- | $247,400 |
Find assessor info on the county website
Neighborhood: 05672
Nearby schools
GreatSchools rating
- 9/10Stowe Elementary SchoolGrades: PK-5Distance: 1.9 mi
- 8/10Stowe Middle SchoolGrades: 6-8Distance: 0.5 mi
- NASTOWE HIGH SCHOOLGrades: 9-12Distance: 0.5 mi
Schools provided by the listing agent
- Elementary: Stowe Elementary School
- Middle: Stowe Middle/High School
- High: Stowe Middle/High School
Source: PrimeMLS. This data may not be complete. We recommend contacting the local school district to confirm school assignments for this home.
Get pre-qualified for a loan
At Zillow Home Loans, we can pre-qualify you in as little as 5 minutes with no impact to your credit score.An equal housing lender. NMLS #10287.

