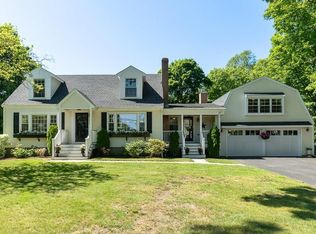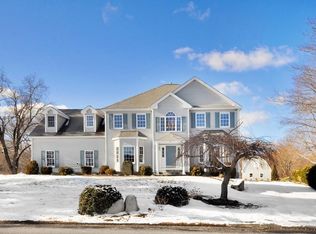Sold for $2,950,000
$2,950,000
91 Virginia Rd, Concord, MA 01742
5beds
7,250sqft
Single Family Residence
Built in 2024
1.98 Acres Lot
$2,892,200 Zestimate®
$407/sqft
$7,365 Estimated rent
Home value
$2,892,200
$2.69M - $3.12M
$7,365/mo
Zestimate® history
Loading...
Owner options
Explore your selling options
What's special
Fabulous new construction offering over 7,000 square feet of luxurious living across three levels. This architect-designed modern farmhouse blends contemporary style with comfortable living, featuring five bedrooms and six full and one half baths, perfect for multi-generational living. The chef's kitchen features top-of-the-line appliances, Quartz counters, and an oversized island, while the fireplaced living room and elegant dining room lead to a private backyard, perfect for entertaining. Enjoy a first-floor bedroom and a versatile lower-level in-law suite, along with four spacious en suite bedrooms upstairs, all flooded with natural light. The stunning primary suite offers cathedral ceilings, a fireplace, a sitting area, two walk-in closets and a luxurious, spa like bath. Set on nearly two acres of flat land with town sewer, there’s room for a pool and sport court. Conveniently located near Minuteman National Park and easy commuting routes to Cambridge and Boston. Comfort & Luxury!
Zillow last checked: 8 hours ago
Listing updated: May 30, 2025 at 05:31am
Listed by:
The Ridick Revis Group 617-593-3492,
Compass 351-207-1153
Bought with:
Butler Wheeler Team
Coldwell Banker Realty - Concord
Source: MLS PIN,MLS#: 73292903
Facts & features
Interior
Bedrooms & bathrooms
- Bedrooms: 5
- Bathrooms: 7
- Full bathrooms: 6
- 1/2 bathrooms: 1
Primary bedroom
- Features: Bathroom - Full, Bathroom - Double Vanity/Sink, Cathedral Ceiling(s), Walk-In Closet(s), Flooring - Wood
- Level: Second
- Area: 468
- Dimensions: 18 x 26
Bedroom 2
- Features: Bathroom - Full, Cathedral Ceiling(s), Closet, Closet/Cabinets - Custom Built, Flooring - Wood
- Level: Second
- Area: 324
- Dimensions: 18 x 18
Bedroom 3
- Features: Bathroom - Full, Cathedral Ceiling(s), Walk-In Closet(s), Flooring - Wood
- Level: Second
- Area: 192
- Dimensions: 12 x 16
Bedroom 4
- Features: Bathroom - Full, Closet, Flooring - Wood
- Level: Second
- Area: 187
- Dimensions: 11 x 17
Bedroom 5
- Features: Bathroom - Full, Walk-In Closet(s), Flooring - Wood
- Level: First
- Area: 224
- Dimensions: 14 x 16
Primary bathroom
- Features: Yes
Bathroom 1
- Features: Bathroom - Full, Bathroom - Tiled With Tub & Shower, Flooring - Stone/Ceramic Tile
- Level: First
- Area: 54
- Dimensions: 6 x 9
Bathroom 2
- Features: Bathroom - Full, Bathroom - Double Vanity/Sink, Bathroom - Tiled With Tub & Shower, Cathedral Ceiling(s), Flooring - Stone/Ceramic Tile, Countertops - Stone/Granite/Solid, Soaking Tub
- Level: Second
- Area: 187
- Dimensions: 11 x 17
Bathroom 3
- Features: Bathroom - Full, Bathroom - Tiled With Shower Stall, Flooring - Stone/Ceramic Tile
- Level: Second
- Area: 96
- Dimensions: 8 x 12
Dining room
- Features: Balcony - Exterior, Exterior Access, Open Floorplan
- Level: First
- Area: 380
- Dimensions: 19 x 20
Family room
- Features: Bathroom - Full, Closet/Cabinets - Custom Built, Flooring - Vinyl, Wet Bar, Open Floorplan
- Level: Basement
- Area: 1560
- Dimensions: 26 x 60
Kitchen
- Features: Closet/Cabinets - Custom Built, Flooring - Wood, Pantry, Countertops - Stone/Granite/Solid, Kitchen Island, Open Floorplan, Recessed Lighting, Stainless Steel Appliances, Pot Filler Faucet, Wine Chiller, Gas Stove
- Level: First
- Area: 378
- Dimensions: 14 x 27
Living room
- Features: Flooring - Wood, Balcony / Deck, Exterior Access, Open Floorplan
- Level: First
- Area: 504
- Dimensions: 18 x 28
Office
- Features: Ceiling - Cathedral, Flooring - Wood
- Level: Second
- Area: 209
- Dimensions: 11 x 19
Heating
- Central, Forced Air, Natural Gas
Cooling
- Central Air
Appliances
- Laundry: Flooring - Wood, Electric Dryer Hookup, Washer Hookup, Sink, Second Floor
Features
- Closet, Bathroom - Half, Cathedral Ceiling(s), Bathroom - Full, Bathroom - Tiled With Tub & Shower, Entrance Foyer, Mud Room, Home Office, Bathroom, Exercise Room
- Flooring: Wood, Tile, Flooring - Wood, Flooring - Stone/Ceramic Tile, Flooring - Vinyl
- Doors: Insulated Doors
- Windows: Insulated Windows, Screens
- Basement: Partially Finished
- Number of fireplaces: 2
- Fireplace features: Living Room, Master Bedroom
Interior area
- Total structure area: 7,250
- Total interior livable area: 7,250 sqft
- Finished area above ground: 5,345
- Finished area below ground: 1,905
Property
Parking
- Total spaces: 8
- Parking features: Attached, Garage Door Opener, Paved Drive, Off Street, Paved
- Attached garage spaces: 3
- Uncovered spaces: 5
Features
- Patio & porch: Deck, Deck - Composite, Patio
- Exterior features: Deck, Deck - Composite, Patio, Balcony, Rain Gutters, Professional Landscaping, Screens, Garden
Lot
- Size: 1.98 Acres
Details
- Parcel number: 452767
- Zoning: Res A
Construction
Type & style
- Home type: SingleFamily
- Architectural style: Colonial,Contemporary
- Property subtype: Single Family Residence
Materials
- Frame
- Foundation: Concrete Perimeter
- Roof: Shingle
Condition
- Year built: 2024
Utilities & green energy
- Sewer: Public Sewer
- Water: Public
- Utilities for property: for Gas Range, for Electric Dryer, Washer Hookup, Icemaker Connection
Green energy
- Energy efficient items: Thermostat
Community & neighborhood
Community
- Community features: Sidewalks
Location
- Region: Concord
Other
Other facts
- Road surface type: Paved
Price history
| Date | Event | Price |
|---|---|---|
| 5/29/2025 | Sold | $2,950,000-7.7%$407/sqft |
Source: MLS PIN #73292903 Report a problem | ||
| 4/16/2025 | Contingent | $3,195,000$441/sqft |
Source: MLS PIN #73292903 Report a problem | ||
| 2/26/2025 | Price change | $3,195,000-4.1%$441/sqft |
Source: MLS PIN #73292903 Report a problem | ||
| 12/10/2024 | Price change | $3,330,000-4.3%$459/sqft |
Source: MLS PIN #73292903 Report a problem | ||
| 9/20/2024 | Listed for sale | $3,480,000+367.1%$480/sqft |
Source: MLS PIN #73292903 Report a problem | ||
Public tax history
| Year | Property taxes | Tax assessment |
|---|---|---|
| 2025 | $31,869 +218.2% | $2,403,400 +215.1% |
| 2024 | $10,016 -5.3% | $762,800 -6.5% |
| 2023 | $10,577 +13.4% | $816,100 +29.1% |
Find assessor info on the county website
Neighborhood: 01742
Nearby schools
GreatSchools rating
- 8/10Alcott Elementary SchoolGrades: PK-5Distance: 1.7 mi
- 8/10Concord Middle SchoolGrades: 6-8Distance: 4.3 mi
- 10/10Concord Carlisle High SchoolGrades: 9-12Distance: 2 mi
Schools provided by the listing agent
- Elementary: Alcott
- Middle: Concord
- High: Concordcarlisle
Source: MLS PIN. This data may not be complete. We recommend contacting the local school district to confirm school assignments for this home.
Get a cash offer in 3 minutes
Find out how much your home could sell for in as little as 3 minutes with a no-obligation cash offer.
Estimated market value
$2,892,200

