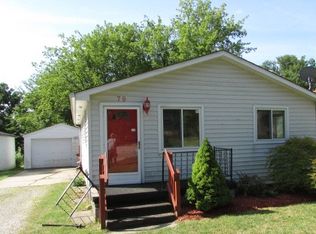Sold for $145,000
$145,000
91 W Gilford Rd, Caro, MI 48723
2beds
1,200sqft
Single Family Residence
Built in 1956
0.56 Acres Lot
$113,300 Zestimate®
$121/sqft
$1,695 Estimated rent
Home value
$113,300
Estimated sales range
Not available
$1,695/mo
Zestimate® history
Loading...
Owner options
Explore your selling options
What's special
Charming 2 Bed, 1.5 Bath Home on Over Half an Acre! Welcome to this beautifully updated home offering comfort, style, and convenience! Situated on a spacious .56-acre fenced-in lot, this property is perfect for relaxing, entertaining, or letting pets and kids play freely. Inside, you’ll find a remodeled kitchen with modern finishes, new flooring throughout, and fresh paint that gives the home a bright, inviting feel. The home features central air for year-round comfort and a Generac backup generator system to keep things running smoothly no matter the weather. With 2 large bedrooms, a remodeled large bathroom on the main floor and the opportunity to finish the bathroom in the basement, this home is ideal for a small family, couple, or anyone looking to downsize without compromising on outdoor space. Conveniently located close to stores, restaurants, and local businesses, you’ll enjoy easy access to everything you need while still enjoying the privacy and space of a large lot. Schedule your private showing today!
Zillow last checked: 8 hours ago
Listing updated: February 13, 2026 at 10:39am
Listed by:
Cesar Ortega 989-670-0950,
Ayre/Rhinehart Bay REALTORS
Bought with:
NON MEMBER NON MEMBER
NONMEMBER
Source: MiRealSource,MLS#: 50186048 Originating MLS: Bay County REALTOR Association
Originating MLS: Bay County REALTOR Association
Facts & features
Interior
Bedrooms & bathrooms
- Bedrooms: 2
- Bathrooms: 2
- Full bathrooms: 1
- 1/2 bathrooms: 1
Primary bedroom
- Level: First
Bedroom 1
- Features: Carpet
- Level: First
- Area: 169
- Dimensions: 13 x 13
Bedroom 2
- Features: Carpet
- Level: First
- Area: 110
- Dimensions: 11 x 10
Bathroom 1
- Features: Laminate
- Level: First
- Area: 56
- Dimensions: 8 x 7
Dining room
- Features: Laminate
- Level: First
- Area: 208
- Dimensions: 16 x 13
Kitchen
- Features: Laminate
- Level: First
- Area: 108
- Dimensions: 12 x 9
Living room
- Features: Laminate
- Level: First
- Area: 210
- Dimensions: 15 x 14
Heating
- Forced Air, Natural Gas
Cooling
- Central Air
Appliances
- Included: Dishwasher, Gas Water Heater
- Laundry: First Floor Laundry
Features
- Sump Pump
- Flooring: Concrete, Carpet, Laminate
- Basement: Block,Crawl Space
- Has fireplace: No
Interior area
- Total structure area: 2,176
- Total interior livable area: 1,200 sqft
- Finished area above ground: 1,200
- Finished area below ground: 0
Property
Parking
- Total spaces: 3
- Parking features: 3 or More Spaces, Garage, Attached
- Attached garage spaces: 1
Features
- Levels: One
- Stories: 1
- Patio & porch: Deck, Porch
- Fencing: Fenced,Fence Owned,Fence Neighbor Owned
- Frontage type: Road
- Frontage length: 75
Lot
- Size: 0.56 Acres
- Dimensions: 75 x 185
- Features: Deep Lot - 150+ Ft., City Lot
Details
- Additional structures: Shed(s)
- Parcel number: 79050003200420000
- Zoning description: Residential
- Special conditions: Private
Construction
Type & style
- Home type: SingleFamily
- Architectural style: Traditional
- Property subtype: Single Family Residence
Materials
- Vinyl Siding
- Foundation: Basement
Condition
- Year built: 1956
Utilities & green energy
- Electric: 200+ Amp Service
- Sewer: Public Sanitary
- Water: Public
- Utilities for property: Electricity Connected, Natural Gas Connected, Sewer Connected, Water Connected
Community & neighborhood
Location
- Region: Caro
- Subdivision: No
Other
Other facts
- Listing agreement: Exclusive Right To Sell
- Listing terms: Cash,Conventional
- Road surface type: Paved
Price history
| Date | Event | Price |
|---|---|---|
| 2/13/2026 | Sold | $145,000-6.5%$121/sqft |
Source: | ||
| 10/3/2025 | Pending sale | $155,000$129/sqft |
Source: | ||
| 8/21/2025 | Listed for sale | $155,000+55%$129/sqft |
Source: | ||
| 8/19/2024 | Sold | $100,000$83/sqft |
Source: Public Record Report a problem | ||
Public tax history
| Year | Property taxes | Tax assessment |
|---|---|---|
| 2025 | $1,551 +6% | $64,200 +5.4% |
| 2024 | $1,464 +3.9% | $60,900 +10.3% |
| 2023 | $1,409 +4.3% | $55,200 +16% |
Find assessor info on the county website
Neighborhood: 48723
Nearby schools
GreatSchools rating
- 5/10Schall Elementary SchoolGrades: 3-5Distance: 0.4 mi
- 4/10Caro Middle SchoolGrades: 6-8Distance: 0.9 mi
- 8/10Caro High SchoolGrades: 9-12Distance: 1 mi
Schools provided by the listing agent
- District: Caro Community Schools
Source: MiRealSource. This data may not be complete. We recommend contacting the local school district to confirm school assignments for this home.
Get pre-qualified for a loan
At Zillow Home Loans, we can pre-qualify you in as little as 5 minutes with no impact to your credit score.An equal housing lender. NMLS #10287.
