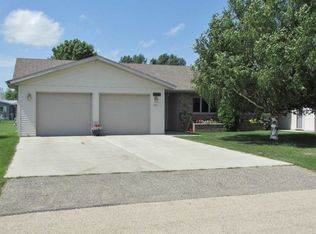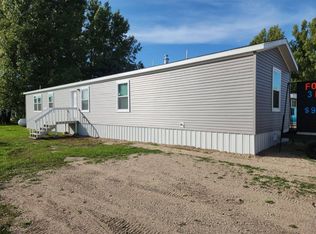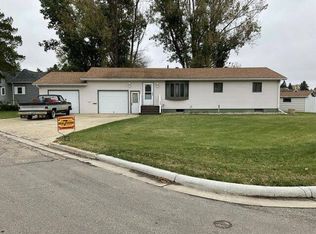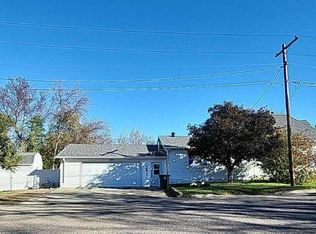910 5th Ave SW, Rugby, ND 58368
What's special
- 221 days |
- 123 |
- 4 |
Zillow last checked: 8 hours ago
Listing updated: October 09, 2025 at 07:42am
MICHAEL HOUIM 701-208-1709,
BROKERS 12, INC. 701-852-3757,
Ashley Houim 701-208-1323,
BROKERS 12, INC.
Facts & features
Interior
Bedrooms & bathrooms
- Bedrooms: 2
- Bathrooms: 2
- Main level bathrooms: 2
- Main level bedrooms: 2
Primary bedroom
- Level: Main
Bedroom 1
- Level: Main
Dining room
- Level: Main
Kitchen
- Level: Main
Living room
- Level: Main
Heating
- Electric, Propane Rented
Cooling
- Central Air
Appliances
- Included: Dishwasher, Refrigerator, Range/Oven
- Laundry: Main Level
Features
- Flooring: Other, Laminate
- Basement: None
- Number of fireplaces: 1
- Fireplace features: Gas, Main
Interior area
- Total structure area: 1,504
- Total interior livable area: 1,504 sqft
- Finished area above ground: 1,504
Property
Parking
- Total spaces: 2
- Parking features: Attached, Garage: Insulated, Sheet Rock, Opener, Lights, Driveway: Concrete
- Attached garage spaces: 2
- Has uncovered spaces: Yes
Features
- Levels: One
- Stories: 1
- Patio & porch: Patio
Lot
- Size: 8,276.4 Square Feet
Details
- Parcel number: 08050000
- Zoning: R2
Construction
Type & style
- Home type: Townhouse
- Property subtype: Townhouse
Materials
- Foundation: Concrete Perimeter
- Roof: Asphalt
Condition
- New construction: No
- Year built: 1997
Utilities & green energy
- Sewer: City
- Water: City
Community & HOA
Location
- Region: Rugby
Financial & listing details
- Price per square foot: $136/sqft
- Tax assessed value: $146,156
- Annual tax amount: $2,000
- Date on market: 7/16/2025

Michael Houim
(701) 208-1709
By pressing Contact Agent, you agree that the real estate professional identified above may call/text you about your search, which may involve use of automated means and pre-recorded/artificial voices. You don't need to consent as a condition of buying any property, goods, or services. Message/data rates may apply. You also agree to our Terms of Use. Zillow does not endorse any real estate professionals. We may share information about your recent and future site activity with your agent to help them understand what you're looking for in a home.
Estimated market value
$202,500
$192,000 - $213,000
$1,527/mo
Price history
Price history
| Date | Event | Price |
|---|---|---|
| 10/9/2025 | Price change | $204,900-6.8%$136/sqft |
Source: | ||
| 9/22/2025 | Price change | $219,900-4.3%$146/sqft |
Source: | ||
| 9/4/2025 | Price change | $229,900-4.2%$153/sqft |
Source: | ||
| 8/15/2025 | Price change | $239,900-4%$160/sqft |
Source: | ||
| 7/16/2025 | Price change | $249,900+0.4%$166/sqft |
Source: | ||
| 7/15/2025 | Price change | $249,000-0.4%$166/sqft |
Source: Owner Report a problem | ||
| 6/27/2025 | Listed for sale | $250,000$166/sqft |
Source: Owner Report a problem | ||
Public tax history
Public tax history
| Year | Property taxes | Tax assessment |
|---|---|---|
| 2024 | $2,055 +2.2% | $73,077 +3.6% |
| 2023 | $2,011 +7.1% | $70,517 +7% |
| 2022 | $1,878 +11.4% | $65,924 +10.1% |
| 2021 | $1,685 +5.8% | $59,882 |
| 2020 | $1,593 -6% | $59,882 -5.2% |
| 2019 | $1,694 -1.1% | $63,136 |
| 2018 | $1,712 -4.5% | $63,136 -3.4% |
| 2017 | $1,793 +9.8% | $65,361 |
| 2016 | $1,633 | -- |
| 2015 | $1,633 | -- |
| 2014 | $1,633 | -- |
| 2013 | $1,633 | -- |
| 2011 | $1,633 +2.9% | -- |
| 2010 | $1,586 | -- |
Find assessor info on the county website
BuyAbility℠ payment
Climate risks
Neighborhood: 58368
Nearby schools
GreatSchools rating
- 5/10Rugby Ely Elementary SchoolGrades: PK-6Distance: 0.6 mi
- 6/10Rugby High SchoolGrades: 7-12Distance: 0.4 mi
Schools provided by the listing agent
- District: Rugby
Source: Minot MLS. This data may not be complete. We recommend contacting the local school district to confirm school assignments for this home.



