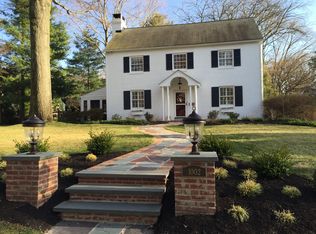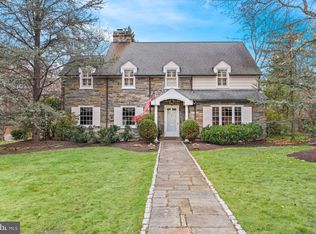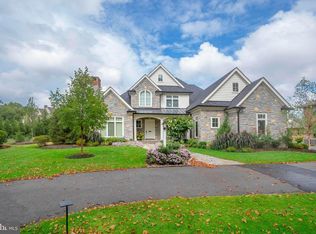Sold for $990,000
$990,000
910 Augusta Rd, Wilmington, DE 19807
4beds
2,450sqft
Single Family Residence
Built in 1965
0.43 Acres Lot
$1,071,400 Zestimate®
$404/sqft
$3,181 Estimated rent
Home value
$1,071,400
$1.01M - $1.14M
$3,181/mo
Zestimate® history
Loading...
Owner options
Explore your selling options
What's special
Welcome to Westover Hills one of Greenville's most sought after neighborhoods. Located on a very quiet street this Stone Colonial home with rear attached garage is situated on a beautiful corner lot. Follow the slate pathway through the large landscaped manicured front yard to arrive at the covered front porch and step inside this lovely home. From the large foyer follow the hardwood floors passed the powder room and enter the formal dining room. The dining room is well appointed with a chair rail, crown molding and chandelier. Steps away from the dining room is your eat in kitchen. The kitchen was recently updated with a glass tile backsplash and granite countertops. The kitchen also features a island, 5 burner gas cooktop, wall oven and convection microwave, stainless steel appliances and exhaust hood, and glass front 42" cherry wood cabinets. Open to the kitchen is the cozy family room featuring built in shelving and painted wood paneled walls. Pass back through the foyer and enter the formal living room. Entertain your guests by the wood burning fireplace or step onto the terrace. Host the perfect outdoor gatherings on the flagstone and stone terrace complete with fire pit and built in Vermont Castings BBQ. The backyard is private and is beautifully landscaped. Retire to the upper level of this home to the primary bedroom or any of the 3 generously sized bedrooms. The primary bedroom is a light and bright retreat which includes a renovated en-suite bathroom. The steam shower is outfitted with glass doors, teak wood flooring and ceiling, numerous body jets, handheld shower and rain shower head. The en-suite bathroom is tastefully finished with a double sink and white wainscotting. The main feature of the primary bedroom is the charming front balcony. Sit out on the balcony and enjoy the views of the treelined street and the flowers across the way. The upper level is completed with a full hall bathroom. Notable updates include new HVAC, windows and roof all done in 2017, new stone and Hardy Board exterior, exterior blue stone window sills, and new chimney flashing. Please call for an appointment to view this
Zillow last checked: 8 hours ago
Listing updated: April 03, 2025 at 06:37am
Listed by:
Stephen Crifasi 302-576-6838,
Patterson-Schwartz - Greenville,
Listing Team: The Crifasi Group
Bought with:
Susie Sawyer, RS-0023101
Long & Foster Real Estate, Inc.
Source: Bright MLS,MLS#: DENC2042416
Facts & features
Interior
Bedrooms & bathrooms
- Bedrooms: 4
- Bathrooms: 3
- Full bathrooms: 2
- 1/2 bathrooms: 1
- Main level bathrooms: 1
Basement
- Area: 0
Heating
- Forced Air, Natural Gas
Cooling
- Central Air, Electric
Appliances
- Included: Dishwasher, Disposal, Dryer, Exhaust Fan, Microwave, Oven, Range Hood, Stainless Steel Appliance(s), Washer, Water Heater, Gas Water Heater
- Laundry: In Basement
Features
- Built-in Features, Ceiling Fan(s), Chair Railings, Crown Molding, Family Room Off Kitchen, Floor Plan - Traditional, Formal/Separate Dining Room, Eat-in Kitchen, Kitchen Island, Recessed Lighting, Bathroom - Stall Shower, Bathroom - Tub Shower, Upgraded Countertops, Walk-In Closet(s)
- Flooring: Ceramic Tile, Hardwood, Carpet, Wood
- Doors: French Doors, Six Panel, Sliding Glass
- Windows: Double Hung
- Basement: Drain,Full,Interior Entry,Sump Pump,Unfinished,Walk-Out Access
- Number of fireplaces: 1
- Fireplace features: Equipment, Mantel(s), Wood Burning
Interior area
- Total structure area: 2,450
- Total interior livable area: 2,450 sqft
- Finished area above ground: 2,450
- Finished area below ground: 0
Property
Parking
- Total spaces: 6
- Parking features: Garage Faces Rear, Attached, Driveway, On Street
- Attached garage spaces: 2
- Uncovered spaces: 4
Accessibility
- Accessibility features: None
Features
- Levels: Two
- Stories: 2
- Patio & porch: Terrace
- Exterior features: Barbecue, Extensive Hardscape, Lighting, Lawn Sprinkler, Sidewalks, Balcony
- Pool features: None
Lot
- Size: 0.43 Acres
- Features: Corner Lot, Front Yard, Landscaped, Rear Yard, SideYard(s)
Details
- Additional structures: Above Grade, Below Grade
- Parcel number: 0702920032
- Zoning: NC15
- Special conditions: Standard
Construction
Type & style
- Home type: SingleFamily
- Architectural style: Colonial
- Property subtype: Single Family Residence
Materials
- HardiPlank Type, Stone
- Foundation: Block
- Roof: Asphalt
Condition
- Excellent
- New construction: No
- Year built: 1965
- Major remodel year: 2017
Utilities & green energy
- Electric: Circuit Breakers
- Sewer: Public Sewer
- Water: Public
Community & neighborhood
Security
- Security features: Security System
Location
- Region: Wilmington
- Subdivision: Westover Hills
HOA & financial
HOA
- Has HOA: Yes
- HOA fee: $1,094 annually
Other
Other facts
- Listing agreement: Exclusive Right To Sell
- Listing terms: Cash,Conventional
- Ownership: Fee Simple
Price history
| Date | Event | Price |
|---|---|---|
| 6/15/2023 | Sold | $990,000+1.5%$404/sqft |
Source: | ||
| 5/15/2023 | Pending sale | $975,000$398/sqft |
Source: | ||
| 5/15/2023 | Contingent | $975,000$398/sqft |
Source: | ||
| 5/8/2023 | Listed for sale | $975,000-15.2%$398/sqft |
Source: | ||
| 5/27/2022 | Listing removed | -- |
Source: Berkshire Hathaway HomeServices Fox & Roach, REALTORS Report a problem | ||
Public tax history
| Year | Property taxes | Tax assessment |
|---|---|---|
| 2025 | -- | $708,800 +305% |
| 2024 | $6,583 +13.1% | $175,000 |
| 2023 | $5,823 -0.7% | $175,000 |
Find assessor info on the county website
Neighborhood: Greenville
Nearby schools
GreatSchools rating
- 5/10Brandywine Springs SchoolGrades: K-8Distance: 3.4 mi
- 4/10duPont (Alexis I.) High SchoolGrades: 9-12Distance: 0.7 mi
- 1/10duPont (Alexis I.) Middle SchoolGrades: 6-8Distance: 0.7 mi
Schools provided by the listing agent
- District: Red Clay Consolidated
Source: Bright MLS. This data may not be complete. We recommend contacting the local school district to confirm school assignments for this home.
Get a cash offer in 3 minutes
Find out how much your home could sell for in as little as 3 minutes with a no-obligation cash offer.
Estimated market value$1,071,400
Get a cash offer in 3 minutes
Find out how much your home could sell for in as little as 3 minutes with a no-obligation cash offer.
Estimated market value
$1,071,400



