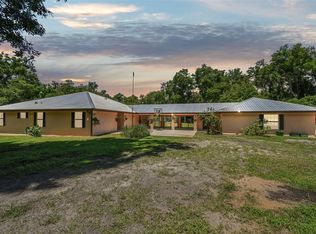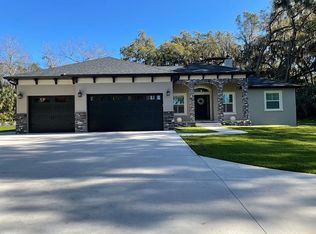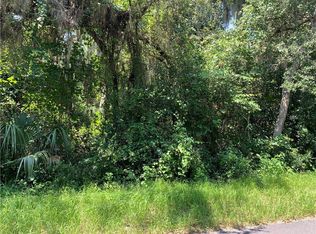In ENTERPRISE FL this Custom built home is light, bright, open spaced and consumed with all the natural beauty that only nature can provide,cathedral ceilings and wood accents offers the serene peacefulness that country living is all about, the home is on 1.27 acres of lush tropical setting. Entering the home you are greeted by the wall to wall windows the soaring ceilings,accented by beautiful natural wood, a natural wood staircase, and a updated galley kitchen with closet pantry and natural wood counter tops. On either end of this great room are the bedrooms each with a bath and walk in closet. On the second floor a loft, used as a guest bedroom , second floor is open, what a great view, there are 2 screened areas in the back of the home one is the "bonus Room" just off from the master bedroom, it has a heated hot tub, great for star gazing, there is also a cool tub in the backyard,for hot days, a small fenced yard, but everywhere else is a tropical paradise,NO LAWN MOWERS NEEDED. Outside amenities, a 2 car carport, a 1 car carport with storage, 3 small storage sheds, RV storage area, and one big 20x52 ft. garage and work shop it has electric, fans and inside garage door to separate the building,we are talking SERIOUS MAN-CAVE, LOCATION is key for this property, down the backyard path this property ends up on the Spring to Spring Bike Trail, that takes you to the public boat ramps on Lake Monroe, public parks and playgrounds. Close to shopping, I-4 and good schools. BE PREPARED TO BE AMAZED!
This property is off market, which means it's not currently listed for sale or rent on Zillow. This may be different from what's available on other websites or public sources.


