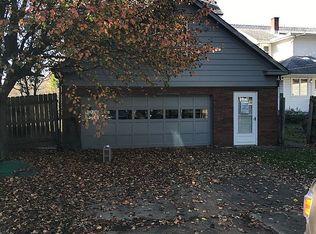Sold for $228,000 on 06/21/24
$228,000
910 Cambridge Rd, Coshocton, OH 43812
3beds
1,800sqft
Single Family Residence
Built in 1915
8,001.97 Square Feet Lot
$239,700 Zestimate®
$127/sqft
$1,737 Estimated rent
Home value
$239,700
Estimated sales range
Not available
$1,737/mo
Zestimate® history
Loading...
Owner options
Explore your selling options
What's special
Welcome to this captivating 2-story home, where timeless charm meets modern updates. Inside you will discover gorgeous, original hardwood floors, complemented by the fireplace. The main floor boasts an updated kitchen with sleek quartz countertops...dishwasher...range...and a second oven for the holidays and baking lots of sweet treats... laundry room, full bath...living room and the beautiful dining room. The dining room is the perfect room for dinners, holidays and eye catching appeal, completed by built in corner cupboards and leaded glass windows. Freshly painted walls on the main floor creates a canvas for your own style and flair.
Upstairs are 3 good sized bedrooms, a full bath and a bonus room off one of the bedrooms...a cool little room that could be used for so many different things. You will also enjoy many mornings and evenings on the screened in front porch, enjoying the breeze and watching the neighborhood activity. Fenced-in back yard and a detached 2 car garage. New furnace and air in 2023 ensuring year-round comfort. Updated electric and the basement has been B-Dried. Appliances will convey to new owners. Chandelier in dining room does NOT stay. Fireplace has never been used by owners, so unsure of functionality.
Zillow last checked: 8 hours ago
Listing updated: June 23, 2024 at 08:16am
Listing Provided by:
Candy Hostetter 740-202-0258daniel.swick@herrealtors.com,
Howard Hanna Real Estate Services
Bought with:
Candy Hostetter, 2020001125
Howard Hanna Real Estate Services
Source: MLS Now,MLS#: 5024454 Originating MLS: Other/Unspecificed
Originating MLS: Other/Unspecificed
Facts & features
Interior
Bedrooms & bathrooms
- Bedrooms: 3
- Bathrooms: 3
- Full bathrooms: 2
- 1/2 bathrooms: 1
- Main level bathrooms: 1
Heating
- Forced Air, Gas
Cooling
- Central Air
Appliances
- Included: Built-In Oven, Dishwasher, Range
Features
- Basement: Full
- Number of fireplaces: 1
Interior area
- Total structure area: 1,800
- Total interior livable area: 1,800 sqft
- Finished area above ground: 1,800
Property
Parking
- Total spaces: 2
- Parking features: Detached, Garage
- Garage spaces: 2
Features
- Levels: Two
- Stories: 2
- Patio & porch: Screened
- Fencing: Back Yard
Lot
- Size: 8,001 sqft
Details
- Parcel number: 0430000076900
Construction
Type & style
- Home type: SingleFamily
- Architectural style: Conventional
- Property subtype: Single Family Residence
Materials
- Vinyl Siding
- Foundation: Block
- Roof: Asphalt,Shingle
Condition
- Year built: 1915
Utilities & green energy
- Sewer: Public Sewer
- Water: Public
Community & neighborhood
Location
- Region: Coshocton
Other
Other facts
- Listing terms: Cash,Conventional,FHA,USDA Loan,VA Loan
Price history
| Date | Event | Price |
|---|---|---|
| 6/23/2024 | Pending sale | $228,777+0.3%$127/sqft |
Source: MLS Now #5024454 Report a problem | ||
| 6/21/2024 | Sold | $228,000-0.3%$127/sqft |
Source: | ||
| 5/6/2024 | Contingent | $228,777$127/sqft |
Source: MLS Now #5024454 Report a problem | ||
| 4/26/2024 | Price change | $228,777-2.6%$127/sqft |
Source: MLS Now #5024454 Report a problem | ||
| 3/18/2024 | Listed for sale | $234,900+4.4%$131/sqft |
Source: | ||
Public tax history
| Year | Property taxes | Tax assessment |
|---|---|---|
| 2024 | $1,761 +23.4% | $41,660 +38.1% |
| 2023 | $1,428 -0.6% | $30,160 |
| 2022 | $1,437 -0.2% | $30,160 |
Find assessor info on the county website
Neighborhood: 43812
Nearby schools
GreatSchools rating
- 6/10Central Elementary SchoolGrades: PK-6Distance: 0.3 mi
- 5/10Coshocton High SchoolGrades: 7-12Distance: 0.5 mi
Schools provided by the listing agent
- District: Coshocton CSD - 1601
Source: MLS Now. This data may not be complete. We recommend contacting the local school district to confirm school assignments for this home.

Get pre-qualified for a loan
At Zillow Home Loans, we can pre-qualify you in as little as 5 minutes with no impact to your credit score.An equal housing lender. NMLS #10287.
