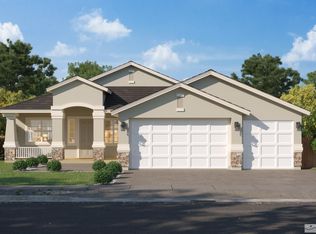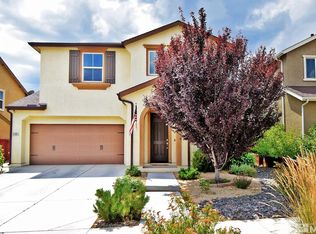Closed
$497,250
910 Cranfield Ct, Reno, NV 89506
3beds
1,777sqft
Single Family Residence
Built in 2022
10,018.8 Square Feet Lot
$495,600 Zestimate®
$280/sqft
$2,530 Estimated rent
Home value
$495,600
$471,000 - $520,000
$2,530/mo
Zestimate® history
Loading...
Owner options
Explore your selling options
What's special
Better than new in the North Valley's! This beautifully appointed single story home features numerous upgrades and improvements throughout 1777 sf with 3 bedrooms, 2 full bathrooms and a 3-car garage. The well-designed floorplan features a large great room, breakfast nook and a pantry. The backyard has been fully landscaped with beautiful views of Peavine Mountain. Interior features include: kitchen with tons of prep space, breakfast bar, gas oven/range, built-in microwave, and a breakfast nook with slider to the backyard; dining area; family/living room wired for ceiling fan; primary suite; primary bathroom with dual sinks, shower stall, a garden tub and a large walk-in closet; 2 guest bedrooms; guest bathroom with a tub/shower combo; and a laundry room with cabinets. Exterior features include: covered entryway; paver patio, turf area and lots of shrubs. Bonus features include: LVP flooring throughout the entryway, great room, hallways, pantry and laundry room; laundry room cabinets; and a 3-car garage.
Zillow last checked: 8 hours ago
Listing updated: July 10, 2025 at 11:41am
Listed by:
Carrie Kester S.51739 775-843-8246,
RE/MAX Gold,
Stacey Berger S.57732 775-250-6536,
RE/MAX Gold
Bought with:
Unrepresented Buyer or Seller
Non MLS Office
Source: NNRMLS,MLS#: 250050976
Facts & features
Interior
Bedrooms & bathrooms
- Bedrooms: 3
- Bathrooms: 2
- Full bathrooms: 2
Heating
- Forced Air, Natural Gas
Cooling
- Central Air
Appliances
- Included: Dishwasher, Disposal, Gas Range, Microwave
- Laundry: Cabinets, Laundry Room, Washer Hookup
Features
- High Ceilings
- Flooring: Carpet, Luxury Vinyl
- Windows: Blinds, Double Pane Windows, Vinyl Frames
- Has basement: No
- Has fireplace: No
- Common walls with other units/homes: No Common Walls
Interior area
- Total structure area: 1,777
- Total interior livable area: 1,777 sqft
Property
Parking
- Total spaces: 6
- Parking features: Attached, Garage, Garage Door Opener
- Attached garage spaces: 3
Features
- Levels: One
- Stories: 1
- Patio & porch: Patio
- Exterior features: None
- Fencing: Back Yard
- Has view: Yes
- View description: Mountain(s)
Lot
- Size: 10,018 sqft
- Features: Cul-De-Sac, Landscaped, Level, Sprinklers In Front
Details
- Additional structures: None
- Parcel number: 56208207
- Zoning: MF30
Construction
Type & style
- Home type: SingleFamily
- Property subtype: Single Family Residence
Materials
- Stucco
- Foundation: Slab
- Roof: Composition,Pitched
Condition
- New construction: No
- Year built: 2022
Utilities & green energy
- Sewer: Public Sewer
- Water: Public
- Utilities for property: Cable Available, Cable Connected, Electricity Available, Electricity Connected, Internet Available, Internet Connected, Natural Gas Available, Natural Gas Connected, Phone Available, Sewer Available, Sewer Connected, Water Available, Water Connected, Cellular Coverage, Underground Utilities, Water Meter Installed
Community & neighborhood
Security
- Security features: Smoke Detector(s)
Location
- Region: Reno
- Subdivision: Regency Park Ii Phase A1
HOA & financial
HOA
- Has HOA: Yes
- HOA fee: $34 monthly
- Amenities included: None
- Association name: Regency Park
Other
Other facts
- Listing terms: 1031 Exchange,Cash,Conventional,FHA,VA Loan
Price history
| Date | Event | Price |
|---|---|---|
| 7/10/2025 | Sold | $497,250-2.5%$280/sqft |
Source: | ||
| 6/15/2025 | Contingent | $510,000$287/sqft |
Source: | ||
| 6/5/2025 | Listed for sale | $510,000+1.1%$287/sqft |
Source: | ||
| 10/27/2022 | Sold | $504,222+1.6%$284/sqft |
Source: Public Record Report a problem | ||
| 5/1/2022 | Pending sale | $496,213$279/sqft |
Source: | ||
Public tax history
| Year | Property taxes | Tax assessment |
|---|---|---|
| 2025 | $4,314 +3% | $137,877 +1.3% |
| 2024 | $4,187 +62.7% | $136,172 +9.6% |
| 2023 | $2,574 +303.8% | $124,265 +549.8% |
Find assessor info on the county website
Neighborhood: Stead
Nearby schools
GreatSchools rating
- 4/10Desert Heights Elementary SchoolGrades: PK-6Distance: 0.7 mi
- 3/10William O'brien Middle SchoolGrades: 6-8Distance: 1.8 mi
- 2/10North Valleys High SchoolGrades: 9-12Distance: 3.9 mi
Schools provided by the listing agent
- Elementary: Desert Heights
- Middle: OBrien
- High: North Valleys
Source: NNRMLS. This data may not be complete. We recommend contacting the local school district to confirm school assignments for this home.
Get a cash offer in 3 minutes
Find out how much your home could sell for in as little as 3 minutes with a no-obligation cash offer.
Estimated market value
$495,600
Get a cash offer in 3 minutes
Find out how much your home could sell for in as little as 3 minutes with a no-obligation cash offer.
Estimated market value
$495,600

