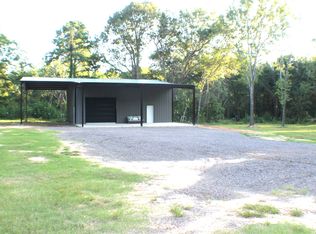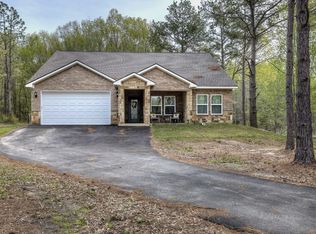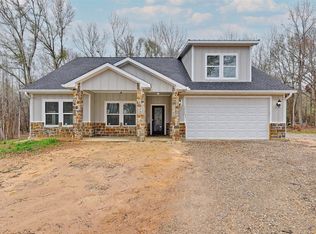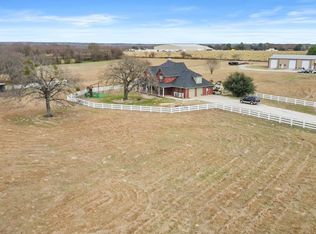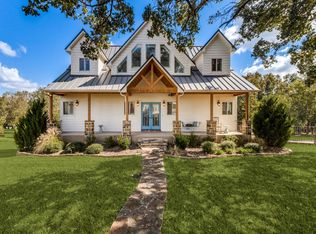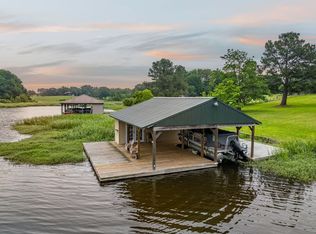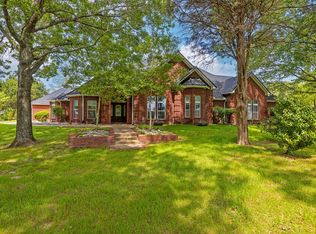Welcome to 910 Cream Level Road in Athens, Texas! This stunning new construction offers an impressive 5,780 sq. ft. of thoughtfully designed living space situated on 4.53 private acres, just inside the loop and within the city limits. The spacious two-story main home features 4 bedrooms, 2 bathrooms, and two inviting living areas downstairs, highlighted by an open-concept layout, two electric fireplaces, and extra storage space throughout. The primary suite is a true retreat with a luxurious en suite bath that includes a deep soaking tub, separate shower, and a generous walk-in closet. Upstairs, you’ll find a large open additional living space, a cozy library nook, two more bedrooms, and a full bathroom—ideal for children, teens, or guests. Above the oversized three-car garage is a fully equipped mother-in-law style apartment featuring its own bedroom, living room, kitchen, bathroom, and laundry room that's perfect for multi-generational living, visiting family, or long-term guests. Outback, the large covered porch overlooks peaceful views of the surrounding wooded acreage, creating a serene, nature-filled retreat. Whether your sipping your morning coffee while listening to the birds chirp or hosting friends and family in the fresh East Texas air, this outdoor space is sure to become a favorite spot. This exceptional property blends luxury, comfort, and functionality, making it an ideal choice for growing families or those seeking space for multiple generations—all while enjoying the convenience of in-town living. Don’t miss this incredible opportunity to make it yours!
For sale
$945,000
910 Cream Level Rd, Athens, TX 75751
7beds
5,780sqft
Est.:
Single Family Residence
Built in 2025
4.53 Acres Lot
$926,000 Zestimate®
$163/sqft
$-- HOA
What's special
Large covered porchCozy library nookSerene nature-filled retreatGenerous walk-in closetLuxurious en suite bathDeep soaking tubElectric fireplaces
- 210 days |
- 416 |
- 15 |
Zillow last checked: 8 hours ago
Listing updated: January 06, 2026 at 09:48am
Listed by:
Geoff Woods,
Stewart & McGee Real Estate
Source: GTARMLS,MLS#: 25010667
Tour with a local agent
Facts & features
Interior
Bedrooms & bathrooms
- Bedrooms: 7
- Bathrooms: 4
- Full bathrooms: 4
Rooms
- Room types: Separate Formal Living, Den, Family Room, Utility Room, Library/Study, Mother-in-Law Suite, 4 + Living Areas
Primary bedroom
- Features: Master Bedroom Split
- Level: Main
Bedroom
- Features: Walk-In Closet(s)
Bathroom
- Features: Shower and Tub, Shower/Tub, Separate Water Closet, Walk-In Closet(s)
Kitchen
- Features: Kitchen/Eating Combo
Heating
- Central/Electric
Cooling
- Central Electric
Appliances
- Included: None
Features
- Ceiling Fan(s)
- Windows: Blinds
- Has fireplace: Yes
- Fireplace features: Two or More, Electric, Master Bedroom
Interior area
- Total structure area: 5,780
- Total interior livable area: 5,780 sqft
Video & virtual tour
Property
Parking
- Total spaces: 3
- Parking features: Garage
- Garage spaces: 3
Features
- Levels: Two
- Stories: 2
- Patio & porch: Patio Covered, Porch
- Pool features: None
- Fencing: None
Lot
- Size: 4.53 Acres
Details
- Additional structures: None
- Parcel number: 3032.0000.0100.01
- Special conditions: None
Construction
Type & style
- Home type: SingleFamily
- Architectural style: Traditional
- Property subtype: Single Family Residence
Materials
- Brick and Wood
- Foundation: Slab
- Roof: Composition
Condition
- Year built: 2025
Community & HOA
Community
- Subdivision: Hidden Pines
Location
- Region: Athens
Financial & listing details
- Price per square foot: $163/sqft
- Date on market: 7/12/2025
- Listing terms: Conventional,FHA,Cash
Estimated market value
$926,000
$880,000 - $972,000
$3,453/mo
Price history
Price history
| Date | Event | Price |
|---|---|---|
| 9/30/2025 | Price change | $945,000-5%$163/sqft |
Source: Henderson County BOR #109335 Report a problem | ||
| 7/12/2025 | Listed for sale | $995,000$172/sqft |
Source: Henderson County BOR #109335 Report a problem | ||
| 3/5/2025 | Listing removed | $995,000$172/sqft |
Source: NTREIS #20708059 Report a problem | ||
| 9/25/2024 | Listed for sale | $995,000+397.5%$172/sqft |
Source: Henderson County BOR #107552 Report a problem | ||
| 1/17/2024 | Listing removed | -- |
Source: Henderson County BOR #104851 Report a problem | ||
Public tax history
Public tax history
Tax history is unavailable.BuyAbility℠ payment
Est. payment
$5,666/mo
Principal & interest
$4469
Property taxes
$866
Home insurance
$331
Climate risks
Neighborhood: 75751
Nearby schools
GreatSchools rating
- 4/10Athens Intermediate SchoolGrades: PK-5Distance: 1.3 mi
- 3/10Athens Middle SchoolGrades: 6-8Distance: 4.2 mi
- 4/10Athens High SchoolGrades: 9-12Distance: 1.2 mi
Schools provided by the listing agent
- Elementary: Athens
- Middle: Athens
- High: Athens
Source: GTARMLS. This data may not be complete. We recommend contacting the local school district to confirm school assignments for this home.
- Loading
- Loading
