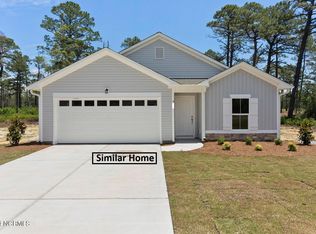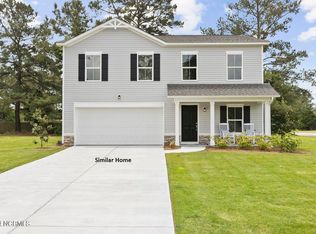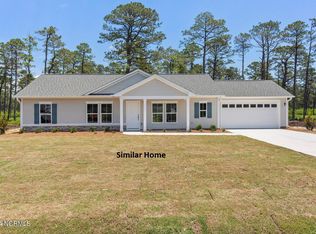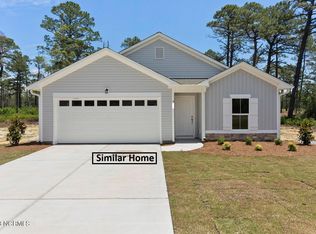Sold for $335,900
$335,900
910 Downing Road, Boiling Spring Lakes, NC 28461
3beds
1,749sqft
Single Family Residence
Built in 2024
0.46 Acres Lot
$345,500 Zestimate®
$192/sqft
$2,587 Estimated rent
Home value
$345,500
$325,000 - $366,000
$2,587/mo
Zestimate® history
Loading...
Owner options
Explore your selling options
What's special
Welcome to the Highland floorplan by Logan Homes in Boiling Spring Lakes, NC! This stunning home boasts 1,749 sq ft of spacious living. With 3 bedrooms and 2 baths, it's perfect for families or those seeking ample space. As you step inside, you'll be greeted by a welcoming study just inside the front door, providing a quiet and private space for work or study. The open concept floorplan creates an inviting atmosphere, ideal for entertaining guests or simply relaxing. The kitchen features elegant granite counters, adding a touch of luxury to your culinary space. The comfortable master suite is a true retreat, featuring two walk-in closets for all your storage needs. In the baths, you'll find exquisite quartz vanities that elevate the bathroom experience. This home is designed for modern living, combining functionality and style seamlessly. This home is situated on just under 1/2 acre with room to create your very own oasis. Don't miss the opportunity to make this Highland floorplan your new home sweet home.
Zillow last checked: 8 hours ago
Listing updated: July 09, 2025 at 01:28pm
Listed by:
Rokoski Real Estate Group 910-799-3435,
Coldwell Banker Sea Coast Advantage,
Amber Guzulaitis,
Coldwell Banker Sea Coast Advantage
Bought with:
A Non Member
A Non Member
Source: Hive MLS,MLS#: 100444963 Originating MLS: Cape Fear Realtors MLS, Inc.
Originating MLS: Cape Fear Realtors MLS, Inc.
Facts & features
Interior
Bedrooms & bathrooms
- Bedrooms: 3
- Bathrooms: 2
- Full bathrooms: 2
Primary bedroom
- Level: Primary Living Area
Dining room
- Features: Combination
Heating
- Heat Pump, Electric
Cooling
- Heat Pump
Appliances
- Included: Vented Exhaust Fan, Electric Oven, Dishwasher
- Laundry: Laundry Room
Features
- Master Downstairs, Walk-in Closet(s), Kitchen Island, Walk-in Shower, Walk-In Closet(s)
- Flooring: Carpet, Vinyl
- Basement: None
- Attic: Pull Down Stairs
- Has fireplace: No
- Fireplace features: None
Interior area
- Total structure area: 1,749
- Total interior livable area: 1,749 sqft
Property
Parking
- Total spaces: 2
- Parking features: Concrete, Off Street
Features
- Levels: One
- Stories: 1
- Patio & porch: Patio
- Exterior features: Irrigation System
- Fencing: None
Lot
- Size: 0.46 Acres
- Dimensions: 100 x 200
Details
- Parcel number: 157pg00123
- Zoning: R1
- Special conditions: Standard
Construction
Type & style
- Home type: SingleFamily
- Property subtype: Single Family Residence
Materials
- Vinyl Siding
- Foundation: Slab
- Roof: Architectural Shingle
Condition
- New construction: Yes
- Year built: 2024
Details
- Warranty included: Yes
Utilities & green energy
- Sewer: Public Sewer
- Water: Public
- Utilities for property: Sewer Available, Water Available
Green energy
- Energy efficient items: Lighting
Community & neighborhood
Location
- Region: Southport
- Subdivision: The Highlands at Boiling Spring Lakes
HOA & financial
HOA
- Has HOA: Yes
- HOA fee: $420 monthly
- Amenities included: Management
- Association name: Go Property Management
- Association phone: 910-509-7281
Other
Other facts
- Listing agreement: Blanket Listing Agreement
- Listing terms: Cash,Conventional,FHA,VA Loan
- Road surface type: Paved
Price history
| Date | Event | Price |
|---|---|---|
| 7/29/2024 | Sold | $335,900$192/sqft |
Source: | ||
| 5/22/2024 | Contingent | $335,900$192/sqft |
Source: | ||
| 5/22/2024 | Pending sale | $335,900$192/sqft |
Source: | ||
| 5/16/2024 | Listed for sale | $335,900$192/sqft |
Source: | ||
Public tax history
| Year | Property taxes | Tax assessment |
|---|---|---|
| 2025 | $1,966 +1185.2% | $288,610 +1054.4% |
| 2024 | $153 +2.2% | $25,000 |
| 2023 | $150 +182.3% | $25,000 +400% |
Find assessor info on the county website
Neighborhood: 28461
Nearby schools
GreatSchools rating
- 3/10Bolivia ElementaryGrades: PK-5Distance: 6.3 mi
- 3/10South Brunswick MiddleGrades: 6-8Distance: 0.9 mi
- 4/10South Brunswick HighGrades: 9-12Distance: 0.9 mi
Schools provided by the listing agent
- Elementary: Bolivia
- Middle: South Brunswick
- High: South Brunswick
Source: Hive MLS. This data may not be complete. We recommend contacting the local school district to confirm school assignments for this home.
Get pre-qualified for a loan
At Zillow Home Loans, we can pre-qualify you in as little as 5 minutes with no impact to your credit score.An equal housing lender. NMLS #10287.
Sell with ease on Zillow
Get a Zillow Showcase℠ listing at no additional cost and you could sell for —faster.
$345,500
2% more+$6,910
With Zillow Showcase(estimated)$352,410



