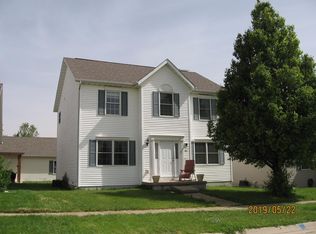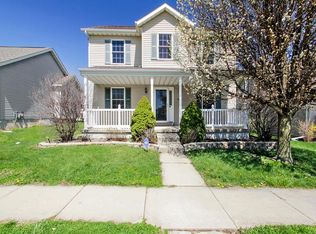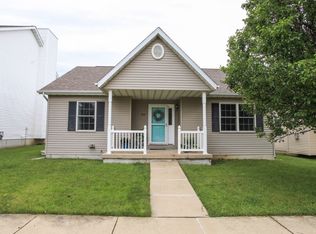Closed
$260,000
910 Drayton St, Normal, IL 61761
4beds
2,304sqft
Single Family Residence
Built in 2003
5,760 Square Feet Lot
$260,900 Zestimate®
$113/sqft
$2,557 Estimated rent
Home value
$260,900
$240,000 - $284,000
$2,557/mo
Zestimate® history
Loading...
Owner options
Explore your selling options
What's special
Welcome to this beautifully updated 4-bedroom ranch in the sought-after Savannah Green subdivision of Normal! With its inviting open-concept layout, this home makes everyday living and entertaining effortless. Fresh updates throughout add a modern touch while still keeping that cozy, welcoming feel. The main floor offers comfortable, convenient living with plenty of natural light, while the fully finished basement nearly doubles your living space. Downstairs, you'll find two additional rooms-perfect for a home office, gaming setup, or fitness room-giving you the flexibility to truly make this home your own. Ranch-style homes with this much space and versatility don't come around often in Savannah Green-and when they do, they go fast. Don't miss your chance to make this move-in ready home yours! AGENT INTEREST
Zillow last checked: 8 hours ago
Listing updated: November 14, 2025 at 03:36pm
Listing courtesy of:
Lindsay Prewitt, ABR,CRB (309)838-5794,
eXp Realty
Bought with:
Christina King
Brilliant Real Estate
Source: MRED as distributed by MLS GRID,MLS#: 12482261
Facts & features
Interior
Bedrooms & bathrooms
- Bedrooms: 4
- Bathrooms: 2
- Full bathrooms: 2
Primary bedroom
- Features: Flooring (Carpet)
- Level: Main
- Area: 154 Square Feet
- Dimensions: 11X14
Bedroom 2
- Features: Flooring (Carpet)
- Level: Main
- Area: 110 Square Feet
- Dimensions: 10X11
Bedroom 3
- Features: Flooring (Carpet)
- Level: Main
- Area: 110 Square Feet
- Dimensions: 10X11
Bedroom 4
- Features: Flooring (Vinyl)
- Level: Basement
- Area: 195 Square Feet
- Dimensions: 13X15
Bonus room
- Features: Flooring (Vinyl)
- Level: Basement
- Area: 121 Square Feet
- Dimensions: 11X11
Dining room
- Features: Flooring (Hardwood)
- Level: Main
- Area: 120 Square Feet
- Dimensions: 10X12
Family room
- Features: Flooring (Vinyl)
- Level: Basement
- Area: 238 Square Feet
- Dimensions: 14X17
Kitchen
- Features: Flooring (Hardwood)
- Level: Main
- Area: 88 Square Feet
- Dimensions: 8X11
Laundry
- Features: Flooring (Hardwood)
- Level: Main
- Area: 28 Square Feet
- Dimensions: 4X7
Living room
- Features: Flooring (Hardwood)
- Level: Main
- Area: 204 Square Feet
- Dimensions: 12X17
Recreation room
- Features: Flooring (Vinyl)
- Level: Basement
- Area: 210 Square Feet
- Dimensions: 10X21
Heating
- Natural Gas
Cooling
- Central Air
Features
- Basement: Finished,Full
Interior area
- Total structure area: 2,304
- Total interior livable area: 2,304 sqft
- Finished area below ground: 1,100
Property
Parking
- Total spaces: 2
- Parking features: Concrete, Garage Door Opener, Garage Owned, Detached, Garage
- Garage spaces: 2
- Has uncovered spaces: Yes
Accessibility
- Accessibility features: No Disability Access
Features
- Stories: 1
- Patio & porch: Patio, Porch
Lot
- Size: 5,760 sqft
- Dimensions: 48x120
- Features: None
Details
- Additional structures: Pergola
- Parcel number: 1422332007
- Special conditions: None
- Other equipment: Ceiling Fan(s), Sump Pump, Internet-Fiber
Construction
Type & style
- Home type: SingleFamily
- Architectural style: Ranch
- Property subtype: Single Family Residence
Materials
- Vinyl Siding
- Foundation: Concrete Perimeter
- Roof: Asphalt
Condition
- New construction: No
- Year built: 2003
Utilities & green energy
- Sewer: Public Sewer
- Water: Public
Community & neighborhood
Security
- Security features: Carbon Monoxide Detector(s)
Community
- Community features: Clubhouse, Park, Sidewalks, Street Lights, Street Paved
Location
- Region: Normal
- Subdivision: Savannah Green
HOA & financial
HOA
- Has HOA: Yes
- HOA fee: $60 annually
- Services included: Clubhouse
Other
Other facts
- Listing terms: Conventional
- Ownership: Fee Simple w/ HO Assn.
Price history
| Date | Event | Price |
|---|---|---|
| 11/14/2025 | Sold | $260,000+4%$113/sqft |
Source: | ||
| 10/2/2025 | Contingent | $249,900$108/sqft |
Source: | ||
| 9/30/2025 | Listed for sale | $249,900+93%$108/sqft |
Source: | ||
| 5/14/2020 | Sold | $129,500+28.9%$56/sqft |
Source: Public Record Report a problem | ||
| 8/23/2013 | Sold | $100,500-7.3%$44/sqft |
Source: | ||
Public tax history
| Year | Property taxes | Tax assessment |
|---|---|---|
| 2024 | $4,084 +7.4% | $56,299 +11.7% |
| 2023 | $3,801 +7% | $50,411 +10.7% |
| 2022 | $3,552 +4.5% | $45,542 +6% |
Find assessor info on the county website
Neighborhood: 61761
Nearby schools
GreatSchools rating
- 6/10Fairview Elementary SchoolGrades: PK-5Distance: 1.1 mi
- 5/10Chiddix Jr High SchoolGrades: 6-8Distance: 1 mi
- 8/10Normal Community High SchoolGrades: 9-12Distance: 3.2 mi
Schools provided by the listing agent
- Elementary: Fairview Elementary
- Middle: Chiddix Jr High
- High: Normal Community High School
- District: 5
Source: MRED as distributed by MLS GRID. This data may not be complete. We recommend contacting the local school district to confirm school assignments for this home.
Get pre-qualified for a loan
At Zillow Home Loans, we can pre-qualify you in as little as 5 minutes with no impact to your credit score.An equal housing lender. NMLS #10287.


