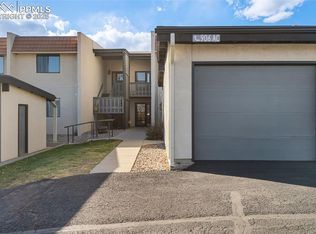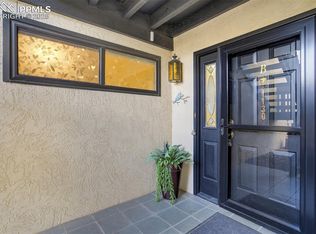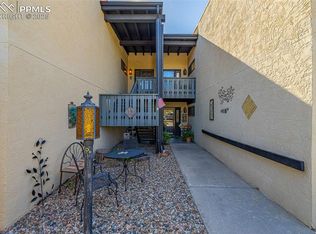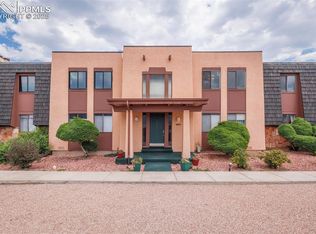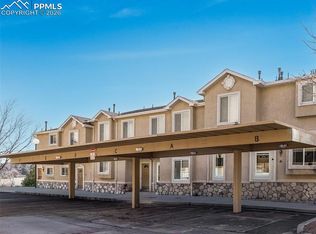Spectacular breathtaking views of Pikes Peak & Garden of the Gods, right from your living and dining room!! Welcome home to this immaculate 2-bedroom, 2-bath condo offering 1,509 sq ft of stylish, living in the highly desirable, gated Villa Sierra community on the west side. This beautiful home has vaulted ceilings throughout that add a spacious, airy feel, while engineered hardwood floors bring a natural texture and warmth to the living areas and bedrooms. This home blends with modern updates such as a brand new electric Davinci GreenSmart fireplace insert with heat and polished finishes, along with modern lighting and ceiling fans throughout. The kitchen features stainless steel appliances and newer quartz countertops, perfectly complemented by updated quartz surfaces and new hardware in both bathrooms. Enjoy the custom-fitted laundry area with a new washer/dryer, more updates include a newer water heater, and built-in shelving. Enjoy an extra long 1 car detached garage, balcony storage closet and other surprises that are sure to delight you. Indulge in resort-style living with access to immaculate maintained grounds, boasting amenities such as a swimming pool, clubhouse, and pickle ball courts. Prime location near Cheyenne Mountain Zoo, RedRock Canyon, Old Colorado City, and numerous hiking trails. A Perfect Blend of comfort, convenience, and Colorado lifestyle!!
For sale
Price cut: $15K (2/17)
$405,000
910 Fontmore Rd APT D, Colorado Springs, CO 80904
2beds
1,509sqft
Est.:
Condominium
Built in 1980
-- sqft lot
$401,000 Zestimate®
$268/sqft
$588/mo HOA
What's special
Balcony storage closetImmaculate maintained groundsNewer quartz countertopsBuilt-in shelvingVaulted ceilings throughoutEngineered hardwood floors
- 32 days |
- 524 |
- 19 |
Zillow last checked:
Listing updated:
Listed by:
Marilyn Kinnamon 719-220-0824,
HomeSmart
Source: Pikes Peak MLS,MLS#: 6334231
Tour with a local agent
Facts & features
Interior
Bedrooms & bathrooms
- Bedrooms: 2
- Bathrooms: 2
- Full bathrooms: 1
- 3/4 bathrooms: 1
Other
- Level: Main
- Area: 210 Square Feet
- Dimensions: 15 x 14
Heating
- Forced Air, Natural Gas
Cooling
- Ceiling Fan(s), Central Air
Appliances
- Included: Dishwasher, Disposal, Dryer, Oven, Range, Refrigerator, Washer
- Laundry: Main Level
Features
- Flooring: Tile, Wood
- Has basement: No
- Number of fireplaces: 1
- Fireplace features: Gas, One
- Common walls with other units/homes: 2+ Common Walls
Interior area
- Total structure area: 1,509
- Total interior livable area: 1,509 sqft
- Finished area above ground: 1,509
- Finished area below ground: 0
Property
Parking
- Total spaces: 1
- Parking features: Detached, Paved Driveway
- Garage spaces: 1
Features
- Patio & porch: Wood Deck
- Has view: Yes
- View description: Mountain(s), View of Pikes Peak, View of Rock Formations
Lot
- Features: Level, See Remarks, Hiking Trail, Near Park, Near Public Transit, Near Schools, Near Shopping Center
Details
- Parcel number: 7402206170
Construction
Type & style
- Home type: Condo
- Architectural style: Ranch
- Property subtype: Condominium
- Attached to another structure: Yes
Materials
- Other, Frame
- Foundation: Not Applicable
- Roof: Composite Shingle
Condition
- Existing Home
- New construction: No
- Year built: 1980
Utilities & green energy
- Water: Municipal
- Utilities for property: Electricity Available, Natural Gas Connected
Community & HOA
Community
- Features: Clubhouse, Gated, Pool, Private Security, Tennis Court(s)
HOA
- Has HOA: Yes
- Services included: Common Utilities, Maintenance Grounds, Maintenance Structure, Management, Security, Snow Removal, Trash Removal
- HOA fee: $588 monthly
Location
- Region: Colorado Springs
Financial & listing details
- Price per square foot: $268/sqft
- Tax assessed value: $380,236
- Annual tax amount: $1,221
- Date on market: 1/17/2026
- Listing terms: Cash,Conventional,FHA,VA Loan
- Electric utility on property: Yes
Estimated market value
$401,000
$381,000 - $421,000
$2,017/mo
Price history
Price history
| Date | Event | Price |
|---|---|---|
| 2/17/2026 | Price change | $405,000-3.6%$268/sqft |
Source: | ||
| 2/14/2026 | Price change | $420,000-1.2%$278/sqft |
Source: | ||
| 1/17/2026 | Price change | $425,000+1.2%$282/sqft |
Source: | ||
| 1/7/2026 | Listed for sale | $420,000+3.7%$278/sqft |
Source: Owner Report a problem | ||
| 10/9/2025 | Sold | $405,000-1.2%$268/sqft |
Source: | ||
| 8/6/2025 | Contingent | $410,000$272/sqft |
Source: | ||
| 7/28/2025 | Price change | $410,000-3.5%$272/sqft |
Source: | ||
| 6/27/2025 | Price change | $425,000-2.3%$282/sqft |
Source: | ||
| 6/20/2025 | Listed for sale | $435,000+67.3%$288/sqft |
Source: | ||
| 9/23/2019 | Sold | $260,000-2.6%$172/sqft |
Source: Public Record Report a problem | ||
| 7/30/2019 | Price change | $267,000+0.8%$177/sqft |
Source: Harris Group Realty Inc #8041950 Report a problem | ||
| 7/10/2019 | Price change | $265,000-1.5%$176/sqft |
Source: Harris Group Realty Inc #8041950 Report a problem | ||
| 7/5/2019 | Listed for sale | $269,000+41.6%$178/sqft |
Source: Harris Group Realty Inc #8041950 Report a problem | ||
| 7/12/2005 | Sold | $190,000$126/sqft |
Source: Public Record Report a problem | ||
Public tax history
Public tax history
| Year | Property taxes | Tax assessment |
|---|---|---|
| 2024 | $1,060 -0.2% | $25,480 |
| 2023 | $1,063 -7.8% | $25,480 +34.2% |
| 2022 | $1,152 | $18,990 -2.8% |
| 2021 | -- | $19,530 +4.3% |
| 2020 | $1,271 +62.6% | $18,730 |
| 2019 | $782 +21.2% | $18,730 +13.7% |
| 2018 | $645 -5.3% | $16,480 |
| 2017 | $681 +5.6% | $16,480 -3.3% |
| 2016 | $645 +22.4% | $17,050 |
| 2015 | $527 -42.5% | $17,050 +11.9% |
| 2014 | $917 | $15,240 |
| 2013 | -- | -- |
| 2012 | -- | $16,720 |
| 2011 | $986 | $16,720 |
| 2010 | -- | $16,720 |
| 2009 | -- | $16,720 +8% |
| 2008 | -- | $15,480 |
| 2006 | -- | $15,480 +23.5% |
| 2004 | -- | $12,530 |
| 2003 | $410 -48.1% | $12,530 -13% |
| 2002 | $790 -3% | $14,400 +2.6% |
| 2001 | $814 | $14,030 |
Find assessor info on the county website
BuyAbility℠ payment
Est. payment
$2,661/mo
Principal & interest
$1921
HOA Fees
$588
Property taxes
$152
Climate risks
Neighborhood: West Colorado Springs
Nearby schools
GreatSchools rating
- 6/10Howbert Elementary SchoolGrades: PK-5Distance: 0.2 mi
- 6/10Holmes Middle SchoolGrades: 6-8Distance: 0.5 mi
- 4/10Coronado High SchoolGrades: 9-12Distance: 0.7 mi
Schools provided by the listing agent
- Elementary: Howbert
- Middle: Holmes
- High: Coronado
- District: Colorado Springs 11
Source: Pikes Peak MLS. This data may not be complete. We recommend contacting the local school district to confirm school assignments for this home.
Local experts in 80904
- Loading
- Loading
