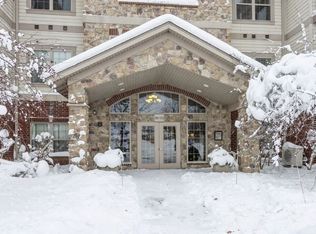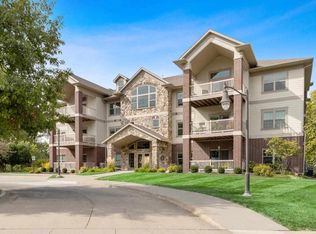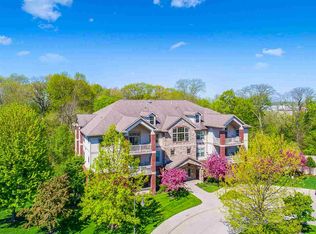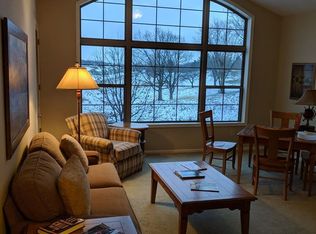Sold for $300,000
$300,000
910 Foster Rd, Iowa City, IA 52245
3beds
1,526sqft
Condominium, Residential
Built in 2006
-- sqft lot
$317,000 Zestimate®
$197/sqft
$2,147 Estimated rent
Home value
$317,000
$301,000 - $333,000
$2,147/mo
Zestimate® history
Loading...
Owner options
Explore your selling options
What's special
Comfortable, upscale 1,526 sq-ft, 3-bdrm, 2-bath, 1st floor condo with secure underground parking, Universal Design, building elevator up from the garage and to the community room on the 3rd floor, 9-ft ceilings, fireplace, energy efficiency, quartz kitchen counters, oak floors in living room, dining room, and kitchen. Spacious pantry/laundry room. The original furnace, dishwasher, garbage disposal, refrigerator and (now-gas) stove, washer and dryer have been replaced in recent years, and a good number of light fixtures and fans have been updated. Large, covered patio with expansive views of greenspace and timber. Well-crafted lodge-like building away from other developments but close to downtown amenities and Foster Crossing/Peninsula trails, dog park and other restful greenspaces, footbridge to Coralville for eagle watching. Nearby Elks Club available membership offers dining in a beautiful new clubhouse, golf and swimming. A short walk away in the Peninsula Neighborhood is a restaurant, coffee shop, and salon. The Condo has windows to the east and south and is on the southeast corner of Building A (there are two buildings on the front circle drive and ample extra parking in back).
Zillow last checked: 8 hours ago
Listing updated: June 30, 2023 at 02:47pm
Listed by:
Alan Swanson 319-321-3129,
Blank & McCune Real Estate
Bought with:
Alan Swanson
Blank & McCune Real Estate
Source: Iowa City Area AOR,MLS#: 202302650
Facts & features
Interior
Bedrooms & bathrooms
- Bedrooms: 3
- Bathrooms: 2
- Full bathrooms: 2
Heating
- Electric, Natural Gas, Forced Air
Cooling
- Ceiling Fan(s), Central Air
Appliances
- Included: Energy Efficient, Dishwasher, Plumbed For Ice Maker, Microwave, Range Or Oven, Refrigerator, Dryer, Intercom Or Radio, Washer
- Laundry: Laundry Room, Main Level
Features
- High Ceilings, Entrance Foyer, Elevator, Primary On Main Level, Zero Step Entry, Breakfast Bar, Pantry
- Flooring: Carpet, Tile, Wood
- Windows: Double Pane Windows
- Basement: See Remarks
- Number of fireplaces: 1
- Fireplace features: Living Room, Factory Built, Gas Log
Interior area
- Total structure area: 1,526
- Total interior livable area: 1,526 sqft
- Finished area above ground: 1,526
- Finished area below ground: 0
Property
Parking
- Total spaces: 1
- Parking features: Parking Pad, Guest
- Has attached garage: Yes
- Has uncovered spaces: Yes
Accessibility
- Accessibility features: Handicap Access
Features
- Patio & porch: Front Porch
- Exterior features: Sprinkler System
Details
- Parcel number: 1004283001
- Zoning: Residential
Construction
Type & style
- Home type: Condo
- Property subtype: Condominium, Residential
- Attached to another structure: Yes
Materials
- Partial Brick, Stone, Frame
Condition
- Year built: 2006
Details
- Builder name: Phipps
Utilities & green energy
- Sewer: Public Sewer
- Water: Public
- Utilities for property: Cable Available
Community & neighborhood
Security
- Security features: Smoke Detector(s)
Community
- Community features: Park, Pet Policy, Security, Sidewalks, Street Lights
Location
- Region: Iowa City
- Subdivision: Elk Run
HOA & financial
HOA
- Has HOA: Yes
- HOA fee: $4,932 annually
- Services included: Insurance, Exterior Maintenance, Facilities Fee, Trash, Maintenance Grounds, Management, Pest Control, Reserve Fund, Security, Street Maintenance
Other
Other facts
- Listing terms: Cash,Conventional
Price history
| Date | Event | Price |
|---|---|---|
| 6/30/2023 | Sold | $300,000+0.8%$197/sqft |
Source: | ||
| 5/19/2023 | Contingent | $297,500$195/sqft |
Source: | ||
| 5/16/2023 | Listed for sale | $297,500+17.1%$195/sqft |
Source: | ||
| 4/24/2014 | Sold | $254,000+4.5%$166/sqft |
Source: | ||
| 5/19/2008 | Sold | $243,000$159/sqft |
Source: Public Record Report a problem | ||
Public tax history
| Year | Property taxes | Tax assessment |
|---|---|---|
| 2024 | $5,189 -15.3% | $291,490 |
| 2023 | $6,128 +4.7% | $291,490 +3.1% |
| 2022 | $5,855 -0.5% | $282,710 |
Find assessor info on the county website
Neighborhood: Peninsula Area
Nearby schools
GreatSchools rating
- 8/10Lincoln Elementary SchoolGrades: K-6Distance: 0.8 mi
- 5/10Southeast Junior High SchoolGrades: 7-8Distance: 3.6 mi
- 7/10Iowa City High SchoolGrades: 9-12Distance: 2.8 mi
Schools provided by the listing agent
- Elementary: Lincoln
- Middle: Southeast
- High: City
Source: Iowa City Area AOR. This data may not be complete. We recommend contacting the local school district to confirm school assignments for this home.
Get pre-qualified for a loan
At Zillow Home Loans, we can pre-qualify you in as little as 5 minutes with no impact to your credit score.An equal housing lender. NMLS #10287.
Sell for more on Zillow
Get a Zillow Showcase℠ listing at no additional cost and you could sell for .
$317,000
2% more+$6,340
With Zillow Showcase(estimated)$323,340



