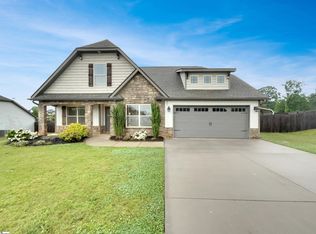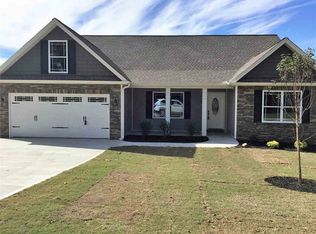Sold-in house
$370,000
910 Grand Canyon Rd, Inman, SC 29349
3beds
2,002sqft
Single Family Residence
Built in 2018
0.52 Acres Lot
$385,500 Zestimate®
$185/sqft
$2,626 Estimated rent
Home value
$385,500
$355,000 - $416,000
$2,626/mo
Zestimate® history
Loading...
Owner options
Explore your selling options
What's special
THERE’S NO PLACE LIKE HOME!! REDUCED BY $50,000. SELLERS WILL CONSIDER ALL REASONABLE OFFERS! Centrally located between Spartanburg & Greenville with NO HOA! Located less than 7 miles to DOWNTOWN GREER or DOWNTOWN INMAN offering plenty of dining & shopping options. GREER offers everything including Walmart Neighborhood Market, Aldi Grocery Store, Ingles Market, Home Depot & much more! Less than 12 miles to BMW MANUFACTURING FACILITY! Boasting lots of NATURAL LIGHT, OPEN & SPLIT floor plan is FANTASTIC and loaded with AMENITIES! Built in 2018, offering 2002 heated square feet, 3 bedrooms, bonus or 4th bedroom with no closet & 2 full baths. Sitting on a LARGE manicured lawn with superb landscaping, privacy fenced back yard, pea gravel patio with fire pit, 2 decks with covered porch between, 12x10 outbuilding and RV gravel parking pad. The DETAILS throughout are OUTSTANDING featuring shiplap accent wall in living room and wainscoting in foyer, living, kitchen, dining & owner’s suite. GLISTENING laminate floor throughout most of the house and shaker style cabinets in kitchen and the baths. LARGE living room with stone gas log fireplace & coffered ceiling. Incredible kitchen offering solid surface countertop, subway tile backsplash, under cabinet lighting, breakfast bar, dining area, walk in pantry and all appliances including French door refrigerator. Laundry room with charming ceramic floor. HUGE owner’s suite boasting trey ceiling, walk in closet, garden tub, subway tile shower, double vanity & ceramic tile floor. Two additional bedrooms with laminate floor & ceiling fan. Large bonus offering carpet, ceiling fan and separate thermostat. What is there not to LOVE!!! Call today to turn this house into your home!
Zillow last checked: 8 hours ago
Listing updated: August 29, 2024 at 07:05am
Listed by:
Cynthia Collins 864-809-5964,
Ponce Realty Group
Bought with:
Non-MLS Member
NON MEMBER
Source: SAR,MLS#: 310778
Facts & features
Interior
Bedrooms & bathrooms
- Bedrooms: 3
- Bathrooms: 2
- Full bathrooms: 2
- Main level bathrooms: 2
- Main level bedrooms: 3
Primary bedroom
- Level: First
- Area: 266
- Dimensions: 19x14
Bedroom 2
- Level: First
- Area: 120
- Dimensions: 12x10
Bedroom 3
- Level: First
- Area: 132
- Dimensions: 12x11
Bonus room
- Level: Second
- Area: 208
- Dimensions: 16x13
Deck
- Level: First
- Area: 192
- Dimensions: 16x12
Dining room
- Level: First
- Area: 96
- Dimensions: 12x8
Kitchen
- Level: First
- Area: 110
- Dimensions: 11x10
Laundry
- Level: First
- Area: 36
- Dimensions: 6x6
Living room
- Level: First
- Area: 306
- Dimensions: 18x17
Other
- Description: Deck
- Level: First
- Area: 99
- Dimensions: 11x9
Other
- Description: Covered Porch
- Level: First
- Area: 136
- Dimensions: 17x8
Other
- Description: Outbuilding
- Level: First
- Area: 120
- Dimensions: 12x10
Heating
- Forced Air, Heat Pump, Electricity
Cooling
- Central Air, Electricity
Appliances
- Included: Range, Dishwasher, Disposal, Refrigerator, Electric Oven, Free-Standing Range, Self Cleaning Oven, Microwave, Electric Range, Electric Water Heater
- Laundry: 1st Floor, Electric Dryer Hookup, Walk-In, Washer Hookup
Features
- Ceiling Fan(s), Tray Ceiling(s), Fireplace, Ceiling - Smooth, Solid Surface Counters, Open Floorplan, Split Bedroom Plan, Coffered Ceiling(s), Walk-In Pantry
- Flooring: Carpet, Ceramic Tile, Laminate
- Doors: Storm Door(s)
- Windows: Tilt-Out, Window Treatments
- Has basement: No
- Has fireplace: Yes
- Fireplace features: Gas Log
Interior area
- Total interior livable area: 2,002 sqft
- Finished area above ground: 2,002
- Finished area below ground: 0
Property
Parking
- Total spaces: 2
- Parking features: Attached, Garage, Garage Door Opener, 2 Car Attached, Secured, Attached Garage
- Attached garage spaces: 2
- Has uncovered spaces: Yes
Features
- Levels: One
- Patio & porch: Deck
- Exterior features: Aluminum/Vinyl Trim, R/V - Boat Parking
- Fencing: Fenced
Lot
- Size: 0.52 Acres
Details
- Parcel number: 1470005509
- Zoning: Residential
- Special conditions: None
Construction
Type & style
- Home type: SingleFamily
- Architectural style: Craftsman
- Property subtype: Single Family Residence
Materials
- Stone, Vinyl Siding
- Foundation: Slab
- Roof: Architectural
Condition
- New construction: No
- Year built: 2018
Utilities & green energy
- Electric: Duke
- Sewer: Septic Tank
- Water: Public, SJWD
Community & neighborhood
Security
- Security features: Smoke Detector(s)
Community
- Community features: None
Location
- Region: Inman
- Subdivision: Skyview Estates
Price history
| Date | Event | Price |
|---|---|---|
| 7/30/2024 | Sold | $370,000-1.3%$185/sqft |
Source: | ||
| 6/27/2024 | Pending sale | $374,999$187/sqft |
Source: | ||
| 6/20/2024 | Price change | $374,999-3.8%$187/sqft |
Source: | ||
| 6/8/2024 | Price change | $389,999-2.5%$195/sqft |
Source: | ||
| 5/24/2024 | Price change | $399,999-3.6%$200/sqft |
Source: | ||
Public tax history
| Year | Property taxes | Tax assessment |
|---|---|---|
| 2025 | -- | $14,800 +39.9% |
| 2024 | $2,042 +1.4% | $10,580 |
| 2023 | $2,014 | $10,580 +15% |
Find assessor info on the county website
Neighborhood: 29349
Nearby schools
GreatSchools rating
- 6/10Holly Springs-Motlow Elementary SchoolGrades: PK-6Distance: 3 mi
- 5/10T. E. Mabry Middle SchoolGrades: 7-8Distance: 5.2 mi
- 8/10Chapman High SchoolGrades: 9-12Distance: 5.7 mi
Schools provided by the listing agent
- Elementary: 1-Holly Springs
- Middle: 1-T. E. Mabry Jr High
- High: 1-Chapman High
Source: SAR. This data may not be complete. We recommend contacting the local school district to confirm school assignments for this home.
Get a cash offer in 3 minutes
Find out how much your home could sell for in as little as 3 minutes with a no-obligation cash offer.
Estimated market value$385,500
Get a cash offer in 3 minutes
Find out how much your home could sell for in as little as 3 minutes with a no-obligation cash offer.
Estimated market value
$385,500

