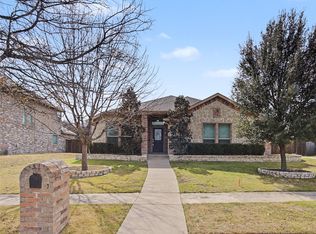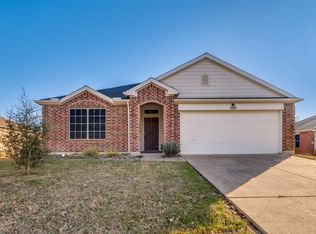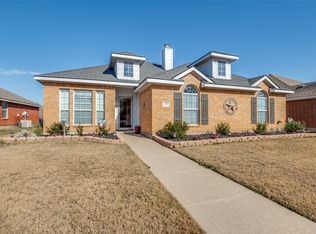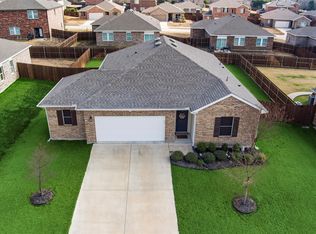Welcome home to this beautifully maintained 4-bedroom, 2-bathroom brick residence in the heart of Glenn Heights, zoned to highly sought-after DeSoto ISD.
From the moment you arrive, you’ll love the classic curb appeal, mature trees, and inviting front elevation. Step inside to an open-concept layout with soaring ceilings, rich crown molding, and a cozy brick fireplace that anchors the spacious living area—perfect for gathering or relaxing at the end of the day.
The kitchen offers abundant cabinetry, granite countertops, stainless steel appliances, and a charming breakfast nook filled with natural light. The layout flows effortlessly into the main living space, making it ideal for both everyday living and entertaining.
The private primary suite features generous space, dual sinks, a large vanity area, and a soaking tub for unwinding. Three additional bedrooms provide flexibility for guests, a home office, or a growing household.
Out back, enjoy a large patio area ready for weekend grilling, gatherings, or simply enjoying the Texas evenings. The fenced backyard offers privacy and room to personalize.
Located with convenient access to major highways, shopping, dining, and just a short commute to Dallas, this home blends comfort, space, and location beautifully.
Don’t miss your opportunity to own this move-in ready home in an established neighborhood.
For sale
$329,500
910 Grouse Rd, Glenn Heights, TX 75154
4beds
1,886sqft
Est.:
Single Family Residence
Built in 2004
9,147.6 Square Feet Lot
$-- Zestimate®
$175/sqft
$10/mo HOA
What's special
Cozy brick fireplaceStainless steel appliancesInviting front elevationGranite countertopsFenced backyard offers privacyClassic curb appealSoaking tub
- 12 days |
- 638 |
- 35 |
Likely to sell faster than
Zillow last checked:
Listing updated:
Listed by:
Leslie Majors 0521444 972-905-6333,
Legacy Realty Group 972-905-6333,
Jeff Baggett 0806157 214-460-2079,
Legacy Realty Group
Source: NTREIS,MLS#: 21173274
Tour with a local agent
Facts & features
Interior
Bedrooms & bathrooms
- Bedrooms: 4
- Bathrooms: 2
- Full bathrooms: 2
Primary bedroom
- Level: First
- Dimensions: 14 x 16
Bedroom
- Level: First
- Dimensions: 11 x 10
Bedroom
- Level: First
- Dimensions: 11 x 11
Bedroom
- Level: First
- Dimensions: 10 x 11
Primary bathroom
- Level: First
- Dimensions: 10 x 12
Other
- Level: First
- Dimensions: 8 x 5
Kitchen
- Level: First
- Dimensions: 16 x 15
Living room
- Level: First
- Dimensions: 0 x 0
Heating
- Central, Electric
Cooling
- Central Air, Ceiling Fan(s), Electric
Appliances
- Included: Dishwasher, Electric Range, Disposal, Microwave
- Laundry: Washer Hookup, Electric Dryer Hookup
Features
- Decorative/Designer Lighting Fixtures, Eat-in Kitchen, Granite Counters, High Speed Internet, Open Floorplan, Vaulted Ceiling(s), Walk-In Closet(s)
- Has basement: No
- Number of fireplaces: 1
- Fireplace features: Living Room, Wood Burning
Interior area
- Total interior livable area: 1,886 sqft
Video & virtual tour
Property
Parking
- Total spaces: 2
- Parking features: Driveway, Garage, Garage Door Opener
- Attached garage spaces: 2
- Has uncovered spaces: Yes
Features
- Levels: One
- Stories: 1
- Pool features: None
- Fencing: Wood
Lot
- Size: 9,147.6 Square Feet
Details
- Parcel number: 27169220060010000
Construction
Type & style
- Home type: SingleFamily
- Architectural style: Traditional,Detached
- Property subtype: Single Family Residence
Materials
- Brick
- Foundation: Slab
Condition
- Year built: 2004
Utilities & green energy
- Sewer: Public Sewer
- Water: Public
- Utilities for property: Sewer Available, Water Available
Community & HOA
Community
- Subdivision: Meadow Creek Estates
HOA
- Has HOA: Yes
- Services included: Association Management
- HOA fee: $120 annually
- HOA name: Meadow Creek Estates
- HOA phone: 469-233-7196
Location
- Region: Glenn Heights
Financial & listing details
- Price per square foot: $175/sqft
- Tax assessed value: $317,150
- Annual tax amount: $6,861
- Date on market: 2/6/2026
- Cumulative days on market: 13 days
- Listing terms: Cash,Conventional,FHA,VA Loan
- Exclusions: washer & dryer, tv/mounts, refrigerator, curtains and security system. Shed is negotiable.
Estimated market value
Not available
Estimated sales range
Not available
Not available
Price history
Price history
| Date | Event | Price |
|---|---|---|
| 2/6/2026 | Listed for sale | $329,500-1.1%$175/sqft |
Source: NTREIS #21173274 Report a problem | ||
| 12/22/2025 | Listing removed | $333,000$177/sqft |
Source: NTREIS #20951544 Report a problem | ||
| 10/17/2025 | Price change | $333,000-2%$177/sqft |
Source: NTREIS #20951544 Report a problem | ||
| 7/31/2025 | Price change | $339,900-0.9%$180/sqft |
Source: NTREIS #20951544 Report a problem | ||
| 7/15/2025 | Price change | $342,900-1.3%$182/sqft |
Source: NTREIS #20951544 Report a problem | ||
| 7/9/2025 | Price change | $347,500-0.7%$184/sqft |
Source: NTREIS #20951544 Report a problem | ||
| 6/2/2025 | Listed for sale | $350,000+3%$186/sqft |
Source: NTREIS #20951544 Report a problem | ||
| 7/3/2024 | Sold | -- |
Source: NTREIS #20623404 Report a problem | ||
| 6/20/2024 | Pending sale | $339,900$180/sqft |
Source: NTREIS #20623404 Report a problem | ||
| 6/4/2024 | Contingent | $339,900$180/sqft |
Source: NTREIS #20623404 Report a problem | ||
| 5/31/2024 | Price change | $339,900-1.4%$180/sqft |
Source: NTREIS #20623404 Report a problem | ||
| 5/21/2024 | Listed for sale | $344,900+86.5%$183/sqft |
Source: NTREIS #20623404 Report a problem | ||
| 3/15/2018 | Sold | -- |
Source: Agent Provided Report a problem | ||
| 2/21/2018 | Pending sale | $184,900$98/sqft |
Source: Dallas City Center Realtors #13772990 Report a problem | ||
| 2/9/2018 | Listed for sale | $184,900+37%$98/sqft |
Source: Dallas City Center Realtors #13772990 Report a problem | ||
| 11/24/2015 | Listing removed | $135,000$72/sqft |
Source: Owner Report a problem | ||
| 11/19/2015 | Price change | $135,000-3.6%$72/sqft |
Source: Owner Report a problem | ||
| 11/17/2015 | Listed for sale | $140,000$74/sqft |
Source: Owner Report a problem | ||
Public tax history
Public tax history
| Year | Property taxes | Tax assessment |
|---|---|---|
| 2025 | $5,310 +20.4% | $317,150 +9.1% |
| 2024 | $4,410 +11.8% | $290,730 +5.9% |
| 2023 | $3,946 -15.6% | $274,570 |
| 2022 | $4,676 -5.6% | $274,570 +37.3% |
| 2021 | $4,955 | $200,000 |
Find assessor info on the county website
BuyAbility℠ payment
Est. payment
$2,026/mo
Principal & interest
$1557
Property taxes
$459
HOA Fees
$10
Climate risks
Neighborhood: 75154
Nearby schools
GreatSchools rating
- 4/10Woodridge Elementary SchoolGrades: PK-2Distance: 1.4 mi
- 4/10Curtistene S McCowan Middle SchoolGrades: 6-8Distance: 2.8 mi
- 3/10Desoto High SchoolGrades: 9-12Distance: 2.4 mi
Schools provided by the listing agent
- Elementary: Cockrell Hill
- Middle: Curtistene S Mccowan
- High: Desoto
- District: Desoto ISD
Source: NTREIS. This data may not be complete. We recommend contacting the local school district to confirm school assignments for this home.
Local experts in 75154
- Loading
- Loading



