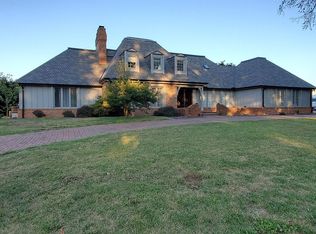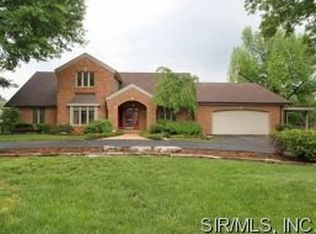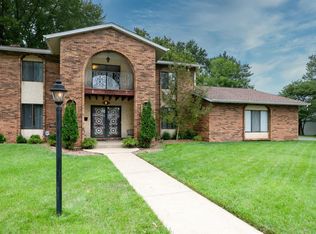Closed
Listing Provided by:
Rob L Cole 618-632-4030,
Judy Dempcy Homes Powered by KW Pinnacle
Bought with: Judy Dempcy Homes Powered by KW Pinnacle
$670,000
910 Indian Springs Rd, O'Fallon, IL 62269
4beds
5,046sqft
Single Family Residence
Built in 1973
0.72 Acres Lot
$676,400 Zestimate®
$133/sqft
$2,935 Estimated rent
Home value
$676,400
$609,000 - $758,000
$2,935/mo
Zestimate® history
Loading...
Owner options
Explore your selling options
What's special
Welcome to your very own updated resort-style living in the heart of OFallon. Over 5080+/- SqFt, features 4-bedroom, 4-bath. A dramatic foyer with vaulted wood plank ceilings opening to amazing living and dining space perfect for entertaining. A wall of windows provides beautiful lake view. The newly designed gourmet eat-in kitchen is a masterpiece: massive breakfast bar, quartz counters, fireplace, commercial grade range, upgraded appliances, ample storage, and deck access. The luxurious primary suite offers a serene escape with fireplace and direct deck access. Its updated primary bath: dual sinks, elegant tile, jetted tub, separate shower, cedar lined walk in closet. Theater room, half bath and oversized garage complete the main level. The lower level is an entertainer's dream: family room with gas fireplace, versatile rec room/ wet bar. Additional: Two guest bedrooms, flexible bonus room, full hall bath, hidden wine storage, 3 season screened in porch complete the main level. The outdoor living is unparalleled. Enjoy fishing, electric boating, and swimming in the lake, or relax by your private fully renovated in-ground pool and new retaining wall. Further enhancing this property's allure are a dedicated wine cellar, a delightful screened-in porch, an oversized 2-car sideload garage, and an eco-friendly lake-fed irrigation system. Significant recent upgrades include a new roof, siding, exterior paint, meticulous landscaping, and a robust lake barrier wall.
Zillow last checked: 8 hours ago
Listing updated: September 10, 2025 at 12:45pm
Listing Provided by:
Rob L Cole 618-632-4030,
Judy Dempcy Homes Powered by KW Pinnacle
Bought with:
Rob L Cole, 471.020181
Judy Dempcy Homes Powered by KW Pinnacle
Source: MARIS,MLS#: 25050376 Originating MLS: Southwestern Illinois Board of REALTORS
Originating MLS: Southwestern Illinois Board of REALTORS
Facts & features
Interior
Bedrooms & bathrooms
- Bedrooms: 4
- Bathrooms: 4
- Full bathrooms: 2
- 1/2 bathrooms: 2
- Main level bathrooms: 2
- Main level bedrooms: 2
Primary bedroom
- Features: Floor Covering: Luxury Vinyl Plank
- Level: Main
- Area: 432
- Dimensions: 24x18
Bedroom 2
- Features: Floor Covering: Luxury Vinyl Plank
- Level: Main
- Area: 196
- Dimensions: 14x14
Bedroom 3
- Features: Floor Covering: Ceramic Tile
- Level: Lower
- Area: 210
- Dimensions: 15x14
Bedroom 4
- Features: Floor Covering: Carpeting
- Level: Lower
- Area: 266
- Dimensions: 19x14
Primary bathroom
- Features: Floor Covering: Ceramic Tile
- Level: Main
- Area: 220
- Dimensions: 20x11
Bathroom 2
- Features: Floor Covering: Wood
- Level: Main
- Area: 40
- Dimensions: 8x5
Bathroom 3
- Features: Floor Covering: Ceramic Tile
- Level: Lower
- Area: 28
- Dimensions: 7x4
Bathroom 4
- Features: Floor Covering: Ceramic Tile
- Level: Lower
- Area: 50
- Dimensions: 10x5
Bonus room
- Features: Floor Covering: Carpeting
- Level: Lower
- Area: 252
- Dimensions: 18x14
Breakfast room
- Features: Floor Covering: Wood
- Level: Main
- Area: 24
- Dimensions: 6x4
Dining room
- Features: Floor Covering: Wood
- Level: Main
- Area: 234
- Dimensions: 18x13
Family room
- Features: Floor Covering: Carpeting
- Level: Lower
Kitchen
- Features: Floor Covering: Wood
- Level: Main
- Area: 342
- Dimensions: 19x18
Laundry
- Features: Floor Covering: Ceramic Tile
- Level: Lower
- Area: 70
- Dimensions: 10x7
Living room
- Features: Floor Covering: Wood
- Level: Main
- Area: 270
- Dimensions: 18x15
Media room
- Features: Floor Covering: Carpeting
- Level: Main
- Area: 260
- Dimensions: 20x13
Recreation room
- Features: Floor Covering: Carpeting
- Level: Lower
Heating
- Forced Air
Cooling
- Central Air
Appliances
- Included: Dishwasher, Disposal, Microwave, Range
- Laundry: Lower Level
Features
- Basement: Walk-Out Access
- Number of fireplaces: 3
- Fireplace features: Basement, Kitchen, Master Bedroom
Interior area
- Total structure area: 5,046
- Total interior livable area: 5,046 sqft
- Finished area above ground: 2,706
- Finished area below ground: 2,340
Property
Parking
- Total spaces: 2
- Parking features: Garage - Attached
- Attached garage spaces: 2
Features
- Levels: One
- Has private pool: Yes
- Pool features: Fenced, In Ground
- Waterfront features: Waterfront
Lot
- Size: 0.72 Acres
- Features: Waterfront
Details
- Parcel number: 0420.0303041
- Special conditions: Standard
Construction
Type & style
- Home type: SingleFamily
- Architectural style: Other
- Property subtype: Single Family Residence
Materials
- Other
Condition
- Year built: 1973
Utilities & green energy
- Sewer: Public Sewer
- Water: Public
- Utilities for property: Electricity Connected
Community & neighborhood
Location
- Region: Ofallon
- Subdivision: East 12th Add
HOA & financial
HOA
- Has HOA: Yes
- HOA fee: $550 annually
- Amenities included: Lake
- Services included: Common Area Maintenance
- Association name: Fairwood Lake
Other
Other facts
- Listing terms: Cash,Conventional,FHA,Other,VA Loan
Price history
| Date | Event | Price |
|---|---|---|
| 9/10/2025 | Sold | $670,000-4.3%$133/sqft |
Source: | ||
| 8/8/2025 | Pending sale | $699,900$139/sqft |
Source: | ||
| 7/31/2025 | Listed for sale | $699,900+79.5%$139/sqft |
Source: | ||
| 6/27/2019 | Sold | $390,000-1.3%$77/sqft |
Source: | ||
| 6/4/2019 | Pending sale | $395,000$78/sqft |
Source: Berkshire Hathaway HomeServices Elite Properties #19031600 Report a problem | ||
Public tax history
| Year | Property taxes | Tax assessment |
|---|---|---|
| 2023 | -- | $123,352 +8.8% |
| 2022 | -- | $113,406 +14.1% |
| 2021 | -- | $99,423 +2.1% |
Find assessor info on the county website
Neighborhood: 62269
Nearby schools
GreatSchools rating
- 10/10Estelle Kampmeyer Elementary SchoolGrades: PK-5Distance: 0.6 mi
- 6/10Amelia V Carriel Jr High SchoolGrades: 6-8Distance: 0.8 mi
- 7/10O'Fallon High SchoolGrades: 9-12Distance: 1.4 mi
Schools provided by the listing agent
- Elementary: Ofallon Dist 90
- Middle: Ofallon Dist 90
- High: Ofallon
Source: MARIS. This data may not be complete. We recommend contacting the local school district to confirm school assignments for this home.
Get a cash offer in 3 minutes
Find out how much your home could sell for in as little as 3 minutes with a no-obligation cash offer.
Estimated market value$676,400
Get a cash offer in 3 minutes
Find out how much your home could sell for in as little as 3 minutes with a no-obligation cash offer.
Estimated market value
$676,400


