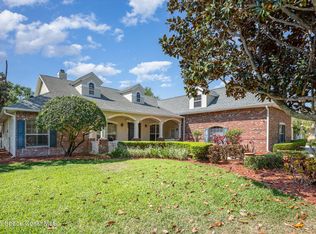Sold for $750,000
$750,000
910 Maple Ridge Dr, Merritt Island, FL 32952
4beds
2,751sqft
Single Family Residence
Built in 2002
0.41 Acres Lot
$809,500 Zestimate®
$273/sqft
$3,979 Estimated rent
Home value
$809,500
$769,000 - $858,000
$3,979/mo
Zestimate® history
Loading...
Owner options
Explore your selling options
What's special
*Under 72 Hour Kickout Clause** Welcome to your own paradise in the sought-after south tropical trail of Merritt Island! This stunning home features 4 bedrooms, 3 full baths, plus an office space, spread across nearly 3,000 sq ft, accompanied by an incredibly rare 4-car garage. Nestled on nearly a half-acre lot, this gem features a fully screened-in pool, ample yard space, and complete fencing for privacy.
Step inside to discover an interior that seamlessly blends luxury and functionality. With an open floor plan and gleaming hardwood floors throughout, this home exudes elegance at every turn. Entertain effortlessly in the spacious formal dining area, inviting formal sitting room, and expansive living room, while the chef-inspired kitchen delights with ample cabinet space, a walk-in pantry, and hidden cabinet lighting.
Retreat to the luxurious master suite, boasting his & her walk-in closets, a serene sitting/reading nook, and private entrance to the pool. The master bathroom features a Jacuzzi bathtub, spacious shower, double vanity, and plenty of storage. Whether unwinding in the tub or preparing for the day ahead, this master suite provides the ultimate in comfort and convenience.
Guests will feel right at home in the private guest suite, complete with a spacious bedroom and bathroom.
Additional features include a central vac system, brand new high-end Whirlpool washer & dryer, and much more!
Don't miss the opportunity to make this dream home yours. Schedule a showing today and experience luxury living at its finest on Merritt Island!
Zillow last checked: 8 hours ago
Listing updated: January 09, 2025 at 10:22am
Listed by:
Chaleah Gehrman 321-349-4013,
Denovo Realty
Bought with:
Teshia Endres, 3330884
Compass Florida, LLC
Source: Space Coast AOR,MLS#: 1006288
Facts & features
Interior
Bedrooms & bathrooms
- Bedrooms: 4
- Bathrooms: 3
- Full bathrooms: 3
Heating
- Central
Cooling
- Central Air
Appliances
- Included: Dishwasher, Disposal, Dryer, Electric Oven, Electric Range, Electric Water Heater, Microwave, Refrigerator, Washer
Features
- Breakfast Nook, Ceiling Fan(s), Central Vacuum, Guest Suite, His and Hers Closets, Kitchen Island, Open Floorplan, Pantry, Primary Bathroom -Tub with Separate Shower, Split Bedrooms, Vaulted Ceiling(s), Walk-In Closet(s)
- Flooring: Laminate, Tile, Wood
- Has fireplace: No
Interior area
- Total structure area: 4,452
- Total interior livable area: 2,751 sqft
Property
Parking
- Total spaces: 4
- Parking features: Attached, Garage, Garage Door Opener
- Attached garage spaces: 4
Features
- Levels: One
- Stories: 1
- Patio & porch: Front Porch, Patio, Screened
- Has private pool: Yes
- Pool features: Fenced, In Ground, Waterfall
- Fencing: Vinyl
Lot
- Size: 0.41 Acres
- Features: Sprinklers In Front, Sprinklers In Rear
Details
- Additional parcels included: 2531430
- Parcel number: 253613780000a.00014.00
Construction
Type & style
- Home type: SingleFamily
- Architectural style: Ranch
- Property subtype: Single Family Residence
Materials
- Stucco
- Roof: Shingle
Condition
- New construction: No
- Year built: 2002
Utilities & green energy
- Sewer: Septic Tank
- Water: Public
- Utilities for property: Cable Available, Electricity Available, Sewer Not Available, Water Available, Water Connected, Other
Community & neighborhood
Location
- Region: Merritt Island
- Subdivision: The Plantation Phase 1
HOA & financial
HOA
- Has HOA: Yes
- HOA fee: $1,023 annually
- Association name: The Plantation HOA
Other
Other facts
- Listing terms: Cash,Conventional,FHA,VA Loan
- Road surface type: Asphalt
Price history
| Date | Event | Price |
|---|---|---|
| 3/19/2024 | Pending sale | $774,900+3.3%$282/sqft |
Source: Space Coast AOR #1006288 Report a problem | ||
| 3/18/2024 | Sold | $750,000-3.2%$273/sqft |
Source: Space Coast AOR #1006288 Report a problem | ||
| 3/7/2024 | Listed for sale | $774,900$282/sqft |
Source: Space Coast AOR #1006288 Report a problem | ||
| 3/7/2024 | Pending sale | $774,900$282/sqft |
Source: Space Coast AOR #1006288 Report a problem | ||
| 2/29/2024 | Listed for sale | $774,900+59.8%$282/sqft |
Source: Space Coast AOR #1006288 Report a problem | ||
Public tax history
| Year | Property taxes | Tax assessment |
|---|---|---|
| 2024 | $6,055 +0.7% | $480,170 +3% |
| 2023 | $6,015 +6.8% | $466,190 +3% |
| 2022 | $5,630 -5.1% | $452,620 +3% |
Find assessor info on the county website
Neighborhood: 32952
Nearby schools
GreatSchools rating
- 8/10Tropical Elementary SchoolGrades: PK-6Distance: 2.8 mi
- 7/10Thomas Jefferson Middle SchoolGrades: 7-8Distance: 2.1 mi
- 5/10Merritt Island High SchoolGrades: PK,9-12Distance: 5.3 mi
Schools provided by the listing agent
- Elementary: Tropical
- Middle: Jefferson
- High: Merritt Island
Source: Space Coast AOR. This data may not be complete. We recommend contacting the local school district to confirm school assignments for this home.
Get a cash offer in 3 minutes
Find out how much your home could sell for in as little as 3 minutes with a no-obligation cash offer.
Estimated market value$809,500
Get a cash offer in 3 minutes
Find out how much your home could sell for in as little as 3 minutes with a no-obligation cash offer.
Estimated market value
$809,500
