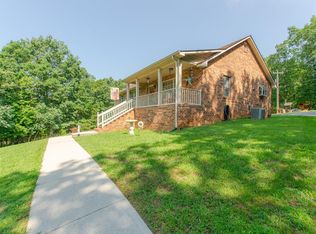Sold for $415,000
$415,000
910 Masons Mill Rd, Evington, VA 24550
4beds
4,094sqft
Single Family Residence
Built in 1981
4.2 Acres Lot
$410,800 Zestimate®
$101/sqft
$2,540 Estimated rent
Home value
$410,800
$333,000 - $509,000
$2,540/mo
Zestimate® history
Loading...
Owner options
Explore your selling options
What's special
Tranquil Country Living boasting much privacy yet sill close to shopping and restaurants!! WELCOME TO 910 MASONS MILL! Two step split level-4 Bedrooms, 2 1/2 Baths. Beautiful pool with gazebo. Major components have been replaced within last 2+ years.
Zillow last checked: 8 hours ago
Listing updated: July 25, 2025 at 08:17am
Listed by:
Tonya G. Bomar 434-258-9900 Tonya@TonyaBomar.com,
TMoore Real Estate Group LLC
Bought with:
Amy Jo Saylor, 0225262798
eXp Realty LLC-Stafford
Source: LMLS,MLS#: 356550 Originating MLS: Lynchburg Board of Realtors
Originating MLS: Lynchburg Board of Realtors
Facts & features
Interior
Bedrooms & bathrooms
- Bedrooms: 4
- Bathrooms: 3
- Full bathrooms: 2
- 1/2 bathrooms: 1
Primary bedroom
- Level: Second
- Area: 255
- Dimensions: 17 x 15
Bedroom
- Dimensions: 0 x 0
Bedroom 2
- Level: Second
- Area: 156
- Dimensions: 13 x 12
Bedroom 3
- Level: Second
- Area: 182
- Dimensions: 13 x 14
Bedroom 4
- Level: Below Grade
- Area: 169
- Dimensions: 13 x 13
Bedroom 5
- Area: 0
- Dimensions: 0 x 0
Dining room
- Level: First
- Area: 144
- Dimensions: 12 x 12
Family room
- Area: 0
- Dimensions: 0 x 0
Great room
- Area: 0
- Dimensions: 0 x 0
Kitchen
- Level: First
- Area: 169
- Dimensions: 13 x 13
Living room
- Level: First
- Area: 378
- Dimensions: 27 x 14
Office
- Area: 0
- Dimensions: 0 x 0
Heating
- Heat Pump, Propane
Cooling
- Heat Pump
Appliances
- Included: Cooktop, Dishwasher, Microwave, Refrigerator, Self Cleaning Oven, Wall Oven, Electric Water Heater
- Laundry: Dryer Hookup, Laundry Closet, Main Level, Washer Hookup
Features
- Ceiling Fan(s), Drywall, Primary Bed w/Bath, Paneling, Separate Dining Room, Walk-In Closet(s), Wet Bar
- Flooring: Carpet, Hardwood, Vinyl
- Windows: Skylight(s)
- Basement: Exterior Entry,Finished,Full,Heated,Interior Entry,Walk-Out Access
- Attic: Access,Scuttle
- Number of fireplaces: 1
- Fireplace features: 1 Fireplace, 2 Fireplaces, Den, Gas Log, Living Room, Stove Insert, Wood Burning, Basement
Interior area
- Total structure area: 4,094
- Total interior livable area: 4,094 sqft
- Finished area above ground: 2,155
- Finished area below ground: 1,939
Property
Parking
- Total spaces: 2
- Parking features: Carport Parking (2 Car)
- Has garage: Yes
- Carport spaces: 2
Features
- Levels: See Remarks
- Patio & porch: Porch
- Has private pool: Yes
- Pool features: In Ground
Lot
- Size: 4.20 Acres
- Features: Secluded
Details
- Additional structures: Storage, Tractor Shed
- Parcel number: 42A81
- Zoning: A-1
Construction
Type & style
- Home type: SingleFamily
- Architectural style: Split Level
- Property subtype: Single Family Residence
Materials
- Brick
- Roof: Metal
Condition
- Year built: 1981
Utilities & green energy
- Electric: Dominion Energy
- Sewer: Septic Tank
- Water: Well
- Utilities for property: Cable Available, Cable Connections
Community & neighborhood
Security
- Security features: Smoke Detector(s)
Location
- Region: Evington
Price history
| Date | Event | Price |
|---|---|---|
| 7/24/2025 | Sold | $415,000-4.8%$101/sqft |
Source: | ||
| 6/23/2025 | Pending sale | $435,900$106/sqft |
Source: | ||
| 5/31/2025 | Price change | $435,900-3.1%$106/sqft |
Source: | ||
| 4/5/2025 | Listed for sale | $449,900$110/sqft |
Source: | ||
| 3/14/2025 | Pending sale | $449,900$110/sqft |
Source: | ||
Public tax history
| Year | Property taxes | Tax assessment |
|---|---|---|
| 2024 | $1,661 | $369,000 |
| 2023 | $1,661 +19.4% | $369,000 +37.9% |
| 2022 | $1,391 | $267,500 |
Find assessor info on the county website
Neighborhood: 24550
Nearby schools
GreatSchools rating
- 7/10Yellow Branch Elementary SchoolGrades: PK-5Distance: 3 mi
- 4/10Rustburg Middle SchoolGrades: 6-8Distance: 7.3 mi
- 8/10Rustburg High SchoolGrades: 9-12Distance: 8.3 mi

Get pre-qualified for a loan
At Zillow Home Loans, we can pre-qualify you in as little as 5 minutes with no impact to your credit score.An equal housing lender. NMLS #10287.
