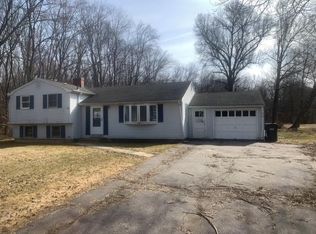Country Chic meets Entertainers Dream in this breathtaking Colonial nestled back on over 7 Acres of private land. As you pull into the driveway, you'll immediately feel at HOME. Entering the foyer it's hard not to notice the stately column pillars that welcome you. Gather Friends and Family in the open concept Kitchen/Living Room featuring countless custom finishes including tile backsplash, crown molding, an abundance of cabinets, quartz countertops, and center island with extra storage. Move more intimate gatherings into the Formal Dining Room, or bring the party outside to the large deck overlooking the expansive backyard! After a long day, head up to the Primary Bedroom Suite. Ahhhh, you've found it. The bathroom complete with a large Spa Bath. The second floor also provides two great sized bedrooms and another full bath. Don't miss out on the two car attached garage, garden, outbuildings (for all sorts of animal friends), and massive unfinished basement ready for your personal touches! This could be the perfect start to your very own homestead - a large 20x20 shelter could be used for animals OR toy storage! Make this home YOURS. Come on over, take a breath, and relax. 910 Mather is not just a home.. it's a lifestyle.
This property is off market, which means it's not currently listed for sale or rent on Zillow. This may be different from what's available on other websites or public sources.

