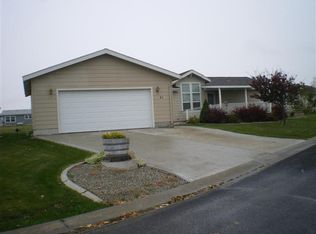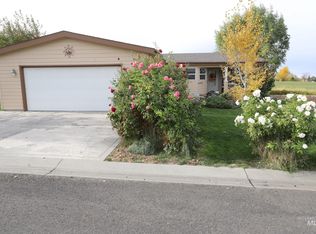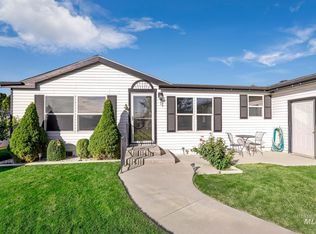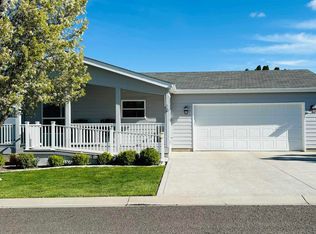Sold
Price Unknown
910 Moonglo Rd Space 36, Buhl, ID 83316
2beds
2baths
1,560sqft
Mobile/Manu Rented Lot, Manufactured Home
Built in 2019
-- sqft lot
$191,400 Zestimate®
$--/sqft
$-- Estimated rent
Home value
$191,400
$163,000 - $224,000
Not available
Zestimate® history
Loading...
Owner options
Explore your selling options
What's special
Rare Location in MoonGlo Estates 55+, Well cared for community and pride of ownership amongst residents shows. Upon coming into community all tenants have access to the clubhouse for various activities and private mailbox's. This beautiful newer home backs up to a gorgeous view from the patio to the pastures and often cows grazing. The lull of the irrigation ditch with it's running water adds to the tranquil location. Home features a bright and open floor plan, with split bedrooms and a den. Neutral paint colors that offer comfort and relaxation from the moment you enter. Ample space in the kitchen for even the best of chef's. An oversized garage provides plenty of space to have a vehicle and tons of storage and a dedicated work space. The garage leads to an enclosed covered patio that has a shed (12x5) and a glass slider opens to the back patio for those beautiful summer and fall evenings. Space rent $600/mo
Zillow last checked: 8 hours ago
Listing updated: November 15, 2025 at 10:32am
Listed by:
Michele Warnecke 208-886-0019,
Silvercreek Realty Group
Bought with:
Doug Roe
Keller Williams Realty Boise
Source: IMLS,MLS#: 98950487
Facts & features
Interior
Bedrooms & bathrooms
- Bedrooms: 2
- Bathrooms: 2
- Main level bathrooms: 2
- Main level bedrooms: 2
Primary bedroom
- Level: Main
Bedroom 2
- Level: Main
Heating
- Forced Air
Cooling
- Central Air
Appliances
- Included: Electric Water Heater, Dishwasher, Disposal, Microwave, Oven/Range Freestanding, Refrigerator, Washer, Dryer, Water Softener Owned
Features
- Bath-Master, Bed-Master Main Level, Guest Room, Split Bedroom, Den/Office, Family Room, Great Room, Double Vanity, Walk-In Closet(s), Breakfast Bar, Pantry, Kitchen Island, Laminate Counters, Number of Baths Main Level: 2
- Flooring: Carpet
- Windows: Skylight(s)
- Has basement: No
- Has fireplace: No
Interior area
- Total structure area: 1,560
- Total interior livable area: 1,560 sqft
- Finished area above ground: 1,560
Property
Parking
- Total spaces: 1
- Parking features: Attached, Driveway
- Attached garage spaces: 1
- Has uncovered spaces: Yes
- Details: Garage: 30x20
Accessibility
- Accessibility features: Bathroom Bars
Features
- Levels: One
- Patio & porch: Covered Patio/Deck
- Has view: Yes
- Waterfront features: Irrigation Canal/Ditch
Lot
- Features: Views, Auto Sprinkler System
Details
- Additional structures: Shed(s)
- Parcel number: MHPB050000360A
Construction
Type & style
- Home type: MobileManufactured
- Property subtype: Mobile/Manu Rented Lot, Manufactured Home
Materials
- HardiPlank Type
- Foundation: Crawl Space
- Roof: Composition
Condition
- Year built: 2019
Details
- Builder name: KIT Homebuilders West
Utilities & green energy
- Water: Public
- Utilities for property: Sewer Connected
Community & neighborhood
Senior living
- Senior community: Yes
Location
- Region: Buhl
Other
Other facts
- Ownership: Fee Simple
- Road surface type: Paved
Price history
Price history is unavailable.
Public tax history
Tax history is unavailable.
Neighborhood: 83316
Nearby schools
GreatSchools rating
- 4/10Popplewell Elementary SchoolGrades: PK-5Distance: 1 mi
- 3/10Buhl Middle SchoolGrades: 6-8Distance: 1.2 mi
- 1/10Buhl High SchoolGrades: 9-12Distance: 1.2 mi
Schools provided by the listing agent
- Elementary: Popplewell
- Middle: Buhl
- High: Buhl
- District: Buhl Joint School District #412
Source: IMLS. This data may not be complete. We recommend contacting the local school district to confirm school assignments for this home.



