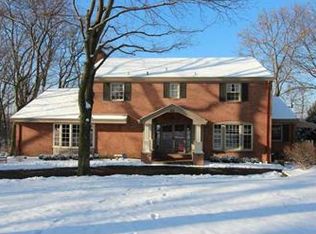Sold for $2,500,000
$2,500,000
910 Osage Rd, Pittsburgh, PA 15243
6beds
4,436sqft
Single Family Residence
Built in 1942
1.17 Acres Lot
$2,499,000 Zestimate®
$564/sqft
$4,298 Estimated rent
Home value
$2,499,000
$2.32M - $2.67M
$4,298/mo
Zestimate® history
Loading...
Owner options
Explore your selling options
What's special
Welcome to the perfect combination of Class, Elegance and Charm in this Stately Stone Colonial. Located in a prime location in Virginia Manor, this home has been fully renovated including gleaming refinished hardwood floors, new ceramic tile floors in bathrooms &heated tile floors in basement family room & gameroom. Exercise room on lower level. Electrical system replaced inside and out. EV charger & heater in garage. New Anderson Windows throughout. New gutter system installed. New kitchen boasts white cabinets, 6 burner Wolf gas range, Subzero refrigerator/freezer, Island with microwave drawer, granite countertops & under cabinet lighting. All bathrooms fully renovated with Quartz counter tops, Kohler sinks and comfort height commodes. Laundry room on second floor. HVAC system replaced in 2021. Ductwork cleaned in 2022. Murphy Bed in back bedroom. Porch off master bedroom, covered porch off living room & dining rm & covered patio on lower level. The perfect house to call home!!
Zillow last checked: 8 hours ago
Listing updated: May 22, 2025 at 08:21am
Listed by:
Kathy McKenna 412-343-9000,
KATHY MCKENNA REALTY
Bought with:
Michele Belice
HOWARD HANNA REAL ESTATE SERVICES
Source: WPMLS,MLS#: 1688385 Originating MLS: West Penn Multi-List
Originating MLS: West Penn Multi-List
Facts & features
Interior
Bedrooms & bathrooms
- Bedrooms: 6
- Bathrooms: 5
- Full bathrooms: 5
Primary bedroom
- Level: Upper
- Dimensions: 20x17
Bedroom 2
- Level: Upper
- Dimensions: 15x14
Bedroom 3
- Level: Upper
- Dimensions: 15x14
Bedroom 4
- Level: Upper
- Dimensions: 15x12
Bedroom 5
- Level: Upper
- Dimensions: 14x10
Bonus room
- Level: Upper
- Dimensions: 14x10
Den
- Level: Main
- Dimensions: 17x12
Dining room
- Level: Main
- Dimensions: 16x15
Entry foyer
- Level: Main
- Dimensions: 17x14
Family room
- Level: Lower
- Dimensions: 23x16
Game room
- Level: Lower
- Dimensions: 17x16
Kitchen
- Level: Main
- Dimensions: 20x19
Living room
- Level: Main
- Dimensions: 24x17
Heating
- Forced Air, Gas
Cooling
- Central Air
Appliances
- Included: Some Gas Appliances, Dishwasher, Disposal, Microwave, Refrigerator, Stove
Features
- Kitchen Island, Pantry
- Flooring: Hardwood, Tile
- Basement: Finished,Walk-Out Access
- Number of fireplaces: 3
- Fireplace features: Dining Room, Family/Living/Great Room
Interior area
- Total structure area: 4,436
- Total interior livable area: 4,436 sqft
Property
Parking
- Total spaces: 3
- Parking features: Attached, Garage, Garage Door Opener
- Has attached garage: Yes
Features
- Levels: Two
- Stories: 2
- Pool features: None
Lot
- Size: 1.17 Acres
- Dimensions: 1.174
Details
- Parcel number: 0100M00126000000
Construction
Type & style
- Home type: SingleFamily
- Architectural style: Colonial,Two Story
- Property subtype: Single Family Residence
Materials
- Stone
- Roof: Tile
Condition
- Resale
- Year built: 1942
Utilities & green energy
- Sewer: Public Sewer
- Water: Public
Community & neighborhood
Security
- Security features: Security System
Community
- Community features: Public Transportation
Location
- Region: Pittsburgh
- Subdivision: Virginia Manor
Price history
| Date | Event | Price |
|---|---|---|
| 5/22/2025 | Sold | $2,500,000-7.4%$564/sqft |
Source: | ||
| 4/10/2025 | Pending sale | $2,700,000$609/sqft |
Source: | ||
| 3/29/2025 | Price change | $2,700,000-5.3%$609/sqft |
Source: | ||
| 2/14/2025 | Listed for sale | $2,850,000+132.7%$642/sqft |
Source: | ||
| 3/19/2021 | Sold | $1,225,000-30%$276/sqft |
Source: | ||
Public tax history
| Year | Property taxes | Tax assessment |
|---|---|---|
| 2025 | $33,317 +8.9% | $830,800 |
| 2024 | $30,590 +678.4% | $830,800 |
| 2023 | $3,930 | $830,800 -2.1% |
Find assessor info on the county website
Neighborhood: Mount Lebanon
Nearby schools
GreatSchools rating
- 9/10Jefferson El SchoolGrades: K-5Distance: 0.6 mi
- 8/10Jefferson Middle SchoolGrades: 6-8Distance: 0.6 mi
- 10/10Mt Lebanon Senior High SchoolGrades: 9-12Distance: 1.3 mi
Schools provided by the listing agent
- District: Mount Lebanon
Source: WPMLS. This data may not be complete. We recommend contacting the local school district to confirm school assignments for this home.
