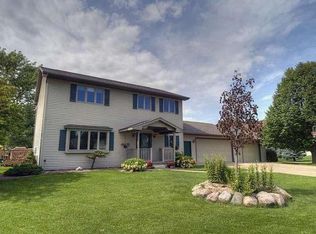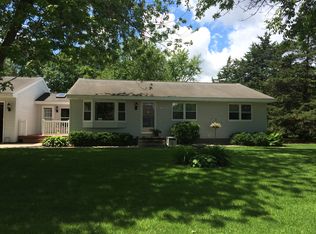Closed
$615,000
910 Plainview ROAD WEST West, La Crosse, WI 54603
5beds
3,835sqft
Single Family Residence
Built in 2002
0.66 Acres Lot
$535,000 Zestimate®
$160/sqft
$3,532 Estimated rent
Home value
$535,000
$487,000 - $589,000
$3,532/mo
Zestimate® history
Loading...
Owner options
Explore your selling options
What's special
Plain view of the river walk and all the beauty that the island has to offer is what you will find in this gorgeous, sunny updated home! Outside, you will find a park sized yard with a mixture of plenty of grass and shade. The garage boasts of 3 stalls, workshop space, epoxy floors and incredible storage. The master suite includes a sitting room and two generous sized closets. Upstairs creates an opportunity for hangout space, in addition to a jack and jill bathroom to both bedrooms. Perfect for guests or a family. The kitchen is bright with plenty of cabinets and counter space, including an island to gather around and walk in pantry. The basement has 2 bonus bedrooms, a custom workout room, full bath, room for games and a gorgeous bar in the family room. This home has it all!
Zillow last checked: 8 hours ago
Listing updated: July 28, 2025 at 04:04am
Listed by:
Melissa Reese 608-792-6871,
@properties La Crosse
Bought with:
Spenser Nickelatti
Source: WIREX MLS,MLS#: 1922204 Originating MLS: Metro MLS
Originating MLS: Metro MLS
Facts & features
Interior
Bedrooms & bathrooms
- Bedrooms: 5
- Bathrooms: 4
- Full bathrooms: 3
- 1/2 bathrooms: 1
- Main level bedrooms: 1
Primary bedroom
- Level: Main
- Area: 546
- Dimensions: 42 x 13
Bedroom 2
- Level: Upper
- Area: 156
- Dimensions: 13 x 12
Bedroom 3
- Level: Upper
- Area: 143
- Dimensions: 13 x 11
Bedroom 4
- Level: Lower
- Area: 180
- Dimensions: 15 x 12
Bedroom 5
- Level: Lower
- Area: 156
- Dimensions: 13 x 12
Bathroom
- Features: Shower on Lower, Whirlpool, Master Bedroom Bath: Tub/No Shower, Master Bedroom Bath
Dining room
- Level: Main
- Area: 156
- Dimensions: 13 x 12
Family room
- Level: Lower
- Area: 480
- Dimensions: 30 x 16
Kitchen
- Level: Main
- Area: 255
- Dimensions: 17 x 15
Living room
- Level: Main
- Area: 336
- Dimensions: 21 x 16
Heating
- Natural Gas, Forced Air
Cooling
- Central Air
Appliances
- Included: Dishwasher, Disposal, Microwave, Oven, Range, Refrigerator, Water Softener
Features
- High Speed Internet, Pantry, Walk-In Closet(s), Wet Bar, Kitchen Island
- Basement: Finished,Full,Sump Pump
Interior area
- Total structure area: 3,835
- Total interior livable area: 3,835 sqft
Property
Parking
- Total spaces: 3
- Parking features: Garage Door Opener, Heated Garage, Attached, 3 Car, 1 Space
- Attached garage spaces: 3
Features
- Levels: Two
- Stories: 2
- Patio & porch: Patio
- Exterior features: Sprinkler System
- Has spa: Yes
- Spa features: Bath
Lot
- Size: 0.66 Acres
Details
- Parcel number: 004002223000
- Zoning: Residential
Construction
Type & style
- Home type: SingleFamily
- Architectural style: Contemporary
- Property subtype: Single Family Residence
Materials
- Brick, Brick/Stone, Vinyl Siding
Condition
- 21+ Years
- New construction: No
- Year built: 2002
Utilities & green energy
- Sewer: Public Sewer
- Water: Well
Community & neighborhood
Location
- Region: La Crosse
- Municipality: Campbell
Price history
| Date | Event | Price |
|---|---|---|
| 7/25/2025 | Sold | $615,000$160/sqft |
Source: | ||
| 6/15/2025 | Pending sale | $615,000$160/sqft |
Source: | ||
| 6/13/2025 | Listed for sale | $615,000+36.4%$160/sqft |
Source: | ||
| 11/30/2020 | Sold | $451,000$118/sqft |
Source: Agent Provided Report a problem | ||
Public tax history
| Year | Property taxes | Tax assessment |
|---|---|---|
| 2024 | $795 +16.3% | $68,100 +85.1% |
| 2023 | $683 -2.8% | $36,800 |
| 2022 | $703 -4.2% | $36,800 |
Find assessor info on the county website
Neighborhood: 54603
Nearby schools
GreatSchools rating
- 3/10Summit Environmental SchoolGrades: PK-5Distance: 1.1 mi
- 4/10Logan Middle SchoolGrades: 6-8Distance: 2.2 mi
- 7/10Logan High SchoolGrades: 9-12Distance: 2.5 mi
Schools provided by the listing agent
- District: La Crosse
Source: WIREX MLS. This data may not be complete. We recommend contacting the local school district to confirm school assignments for this home.
Get pre-qualified for a loan
At Zillow Home Loans, we can pre-qualify you in as little as 5 minutes with no impact to your credit score.An equal housing lender. NMLS #10287.
Sell for more on Zillow
Get a Zillow Showcase℠ listing at no additional cost and you could sell for .
$535,000
2% more+$10,700
With Zillow Showcase(estimated)$545,700

