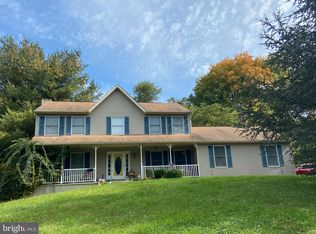Sold for $519,900 on 11/19/25
$519,900
910 Rash Manor Ct, Westminster, MD 21157
3beds
1,976sqft
Single Family Residence
Built in 1991
1.24 Acres Lot
$523,600 Zestimate®
$263/sqft
$2,806 Estimated rent
Home value
$523,600
$497,000 - $550,000
$2,806/mo
Zestimate® history
Loading...
Owner options
Explore your selling options
What's special
OPEN HOUSE: Sunday, October 19th 1:00 - 3:00 p.m. Newly improved price! Don’t miss your chance to own this Charming Split-Level Home on a Peaceful Cul-de-Sac! Welcome to this delightful 3-bedrooms, 2.5-bath, split-level home with a versatile office or fourth bedroom on the lower level. Set on a picturesque 1.24 acre lot, the property offers a spacious "level" yard with endless possibilities. Enjoy outdoor living with a private paver patio off the family room and a deck off the dining room/kitchen - perfect for entertaining or simply relaxing while taking in the serene views. The main level of the home has the living room and dining room with beautiful wood floors and kitchen. The upper level has the primary bedroom, primary bath, 2 additional bedrooms and a hall full bath. The first lower level offers a large family room with a wood burning fireplace, half bathroom and walkout to the back patio. The second lower level has an office/bedroom, utility room and laundry room. Recent updates include a new Roof (2019), Heat Pump (2022), Water Heater (2019) and Deck (2020). Blending charm, function, and potential, this home is ready to be tailored with your personal style.
Zillow last checked: 8 hours ago
Listing updated: November 20, 2025 at 11:43am
Listed by:
Debbie Rogers 410-707-7099,
Charis Realty Group
Bought with:
Missy Aldave, 507142
Northrop Realty
Source: Bright MLS,MLS#: MDCR2030300
Facts & features
Interior
Bedrooms & bathrooms
- Bedrooms: 3
- Bathrooms: 3
- Full bathrooms: 2
- 1/2 bathrooms: 1
Primary bedroom
- Features: Flooring - Carpet
- Level: Upper
- Dimensions: 17 X 13
Bedroom 2
- Features: Flooring - Carpet
- Level: Upper
- Dimensions: 12 X 11
Bedroom 3
- Features: Flooring - Carpet
- Level: Upper
- Dimensions: 12 X 11
Primary bathroom
- Level: Upper
Bathroom 2
- Level: Upper
Basement
- Level: Lower
- Dimensions: 25 X 19
Dining room
- Level: Main
- Dimensions: 13 X 10
Family room
- Features: Flooring - Carpet
- Level: Lower
- Dimensions: 25 X 23
Half bath
- Level: Lower
Kitchen
- Level: Main
- Dimensions: 13 X 12
Living room
- Level: Main
- Dimensions: 19 X 11
Office
- Level: Lower
Heating
- Heat Pump, Electric
Cooling
- Central Air, Heat Pump, Electric
Appliances
- Included: Dishwasher, Dryer, Oven/Range - Electric, Refrigerator, Washer, Electric Water Heater
- Laundry: In Basement
Features
- Dining Area, Primary Bath(s), Bathroom - Tub Shower, Ceiling Fan(s), Eat-in Kitchen, Kitchen - Table Space
- Flooring: Wood, Carpet
- Basement: Combination
- Number of fireplaces: 1
- Fireplace features: Equipment, Glass Doors
Interior area
- Total structure area: 2,548
- Total interior livable area: 1,976 sqft
- Finished area above ground: 1,976
Property
Parking
- Parking features: Off Street
Accessibility
- Accessibility features: None
Features
- Levels: Multi/Split,Two
- Stories: 2
- Patio & porch: Deck, Patio, Porch
- Pool features: None
Lot
- Size: 1.24 Acres
Details
- Additional structures: Above Grade
- Parcel number: 0704063643
- Zoning: R-400
- Special conditions: Standard
Construction
Type & style
- Home type: SingleFamily
- Property subtype: Single Family Residence
Materials
- Combination, Brick
- Foundation: Other
Condition
- New construction: No
- Year built: 1991
Utilities & green energy
- Sewer: Septic Exists, On Site Septic, Private Septic Tank
- Water: Well
Community & neighborhood
Location
- Region: Westminster
- Subdivision: None Available
Other
Other facts
- Listing agreement: Exclusive Right To Sell
- Ownership: Fee Simple
Price history
| Date | Event | Price |
|---|---|---|
| 11/19/2025 | Sold | $519,900$263/sqft |
Source: | ||
| 11/18/2025 | Pending sale | $519,900$263/sqft |
Source: | ||
| 10/22/2025 | Contingent | $519,900$263/sqft |
Source: | ||
| 10/10/2025 | Price change | $519,900-5.5%$263/sqft |
Source: | ||
| 10/2/2025 | Listed for sale | $549,900+50.7%$278/sqft |
Source: | ||
Public tax history
| Year | Property taxes | Tax assessment |
|---|---|---|
| 2025 | $4,239 +5.8% | $372,200 +5% |
| 2024 | $4,006 +5.2% | $354,533 +5.2% |
| 2023 | $3,807 +5.5% | $336,867 +5.5% |
Find assessor info on the county website
Neighborhood: 21157
Nearby schools
GreatSchools rating
- 7/10Cranberry Station Elementary SchoolGrades: PK-5Distance: 2.1 mi
- 5/10Westminster East Middle SchoolGrades: 6-8Distance: 2.6 mi
- 8/10Winters Mill High SchoolGrades: 9-12Distance: 1.9 mi
Schools provided by the listing agent
- District: Carroll County Public Schools
Source: Bright MLS. This data may not be complete. We recommend contacting the local school district to confirm school assignments for this home.

Get pre-qualified for a loan
At Zillow Home Loans, we can pre-qualify you in as little as 5 minutes with no impact to your credit score.An equal housing lender. NMLS #10287.
Sell for more on Zillow
Get a free Zillow Showcase℠ listing and you could sell for .
$523,600
2% more+ $10,472
With Zillow Showcase(estimated)
$534,072