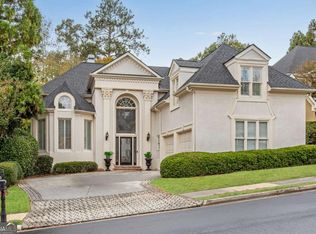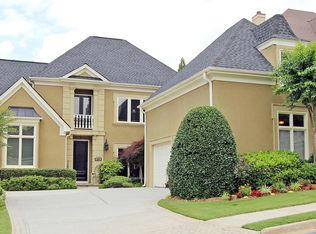Closed
$845,000
910 Renaissance Way, Roswell, GA 30076
5beds
4,950sqft
Single Family Residence, Residential
Built in 1995
10,545.88 Square Feet Lot
$832,100 Zestimate®
$171/sqft
$4,886 Estimated rent
Home value
$832,100
$766,000 - $907,000
$4,886/mo
Zestimate® history
Loading...
Owner options
Explore your selling options
What's special
Exquisite 5-Bedroom Home with Home Theatre & Fully Furnished Basement – 910 Renaissance Way. Discover luxury living in this stunning 5-bedroom, 4.5-bathroom home located in the prestigious River Falls community. Designed for comfort and elegance, this residence offers an exceptional layout with a fully furnished basement, a home theatre, and a spacious flat backyard—perfect for relaxation and entertainment. Interior Highlights: • Grand Two-Story Foyer with abundant natural light • Gourmet Kitchen featuring custom cabinetry, a central island, and premium appliances • Spacious Living & Dining Areas with high ceilings and elegant finishes • Luxurious Master Suite with a sitting area, walk-in closet, and spa-like en-suite bath • Four Additional Bedrooms offering ample space for family and guests • Home Theatre for the ultimate entertainment experience Fully Furnished Basement: • Perfect for a guest suite, game room, or additional living space • High-end finishes and thoughtful design for added functionality Outdoor & Community Features: • Flat Backyard ideal for gatherings, play areas, or outdoor relaxation • Gated Community with top-tier amenities, including a pool and sidewalks • Prime Location with easy access to GA-400, top schools, shopping, and dining This exceptional home offers the perfect blend of sophistication and modern convenience.
Zillow last checked: 8 hours ago
Listing updated: July 17, 2025 at 11:51am
Listing Provided by:
Venkata Gaddam,
Dream Realty Group, LLC.
Bought with:
LUKE WEATHERS, 347010
Keller Williams North Atlanta
Source: FMLS GA,MLS#: 7529301
Facts & features
Interior
Bedrooms & bathrooms
- Bedrooms: 5
- Bathrooms: 5
- Full bathrooms: 4
- 1/2 bathrooms: 1
Heating
- Forced Air, Natural Gas, Zoned
Cooling
- Attic Fan, Ceiling Fan(s), Central Air, Zoned
Appliances
- Included: Dishwasher, Disposal, Double Oven, Gas Range, Gas Water Heater, Microwave, Refrigerator, Self Cleaning Oven, Trash Compactor
- Laundry: Laundry Room, Main Level
Features
- Bookcases, Entrance Foyer 2 Story, High Ceilings 9 ft Lower, High Ceilings 9 ft Main, High Ceilings 10 ft Main, High Speed Internet, His and Hers Closets, Tray Ceiling(s), Walk-In Closet(s)
- Flooring: Carpet, Hardwood
- Windows: Insulated Windows
- Basement: Daylight,Exterior Entry,Finished,Finished Bath,Full,Interior Entry
- Number of fireplaces: 2
- Fireplace features: Family Room, Gas Log, Gas Starter, Living Room
- Common walls with other units/homes: No Common Walls
Interior area
- Total structure area: 4,950
- Total interior livable area: 4,950 sqft
Property
Parking
- Total spaces: 2
- Parking features: Garage
- Garage spaces: 2
Accessibility
- Accessibility features: Accessible Entrance
Features
- Levels: Two
- Stories: 2
- Patio & porch: Deck
- Exterior features: Garden, No Dock
- Pool features: None
- Has spa: Yes
- Spa features: Bath, None
- Fencing: None
- Has view: Yes
- View description: Other
- Waterfront features: None
- Body of water: None
Lot
- Size: 10,545 sqft
- Features: Landscaped, Level, Private, Wooded
Details
- Additional structures: None
- Parcel number: 12 256506740482
- Other equipment: Home Theater, Intercom, Irrigation Equipment
- Horse amenities: None
Construction
Type & style
- Home type: SingleFamily
- Architectural style: European,Traditional
- Property subtype: Single Family Residence, Residential
Materials
- Stucco
- Foundation: Concrete Perimeter
- Roof: Composition,Ridge Vents
Condition
- Resale
- New construction: No
- Year built: 1995
Utilities & green energy
- Electric: 110 Volts
- Sewer: Public Sewer
- Water: Public
- Utilities for property: Underground Utilities
Green energy
- Energy efficient items: HVAC, Insulation, Windows
- Energy generation: None
Community & neighborhood
Security
- Security features: Fire Alarm, Security Gate, Security System Owned, Smoke Detector(s)
Community
- Community features: Gated, Homeowners Assoc, Near Schools, Near Shopping, Pool, Sidewalks, Street Lights
Location
- Region: Roswell
- Subdivision: Riverfalls
HOA & financial
HOA
- Has HOA: Yes
- HOA fee: $2,588 annually
Other
Other facts
- Road surface type: Asphalt
Price history
| Date | Event | Price |
|---|---|---|
| 7/15/2025 | Sold | $845,000-2.8%$171/sqft |
Source: | ||
| 5/23/2025 | Price change | $869,000-2.9%$176/sqft |
Source: | ||
| 4/24/2025 | Price change | $895,000-5.3%$181/sqft |
Source: | ||
| 3/8/2025 | Price change | $945,000-2.6%$191/sqft |
Source: | ||
| 2/26/2025 | Listed for sale | $970,000-1.5%$196/sqft |
Source: | ||
Public tax history
| Year | Property taxes | Tax assessment |
|---|---|---|
| 2024 | $5,839 +12.1% | $353,360 |
| 2023 | $5,210 -5.8% | $353,360 +2.6% |
| 2022 | $5,531 +0.1% | $344,280 +22.6% |
Find assessor info on the county website
Neighborhood: 30076
Nearby schools
GreatSchools rating
- 8/10River Eves Elementary SchoolGrades: PK-5Distance: 0.5 mi
- 6/10Holcomb Bridge Middle SchoolGrades: 6-8Distance: 1.1 mi
- 7/10Centennial High SchoolGrades: 9-12Distance: 1 mi
Schools provided by the listing agent
- Elementary: River Eves
- Middle: Holcomb Bridge
- High: Centennial
Source: FMLS GA. This data may not be complete. We recommend contacting the local school district to confirm school assignments for this home.
Get a cash offer in 3 minutes
Find out how much your home could sell for in as little as 3 minutes with a no-obligation cash offer.
Estimated market value$832,100
Get a cash offer in 3 minutes
Find out how much your home could sell for in as little as 3 minutes with a no-obligation cash offer.
Estimated market value
$832,100

