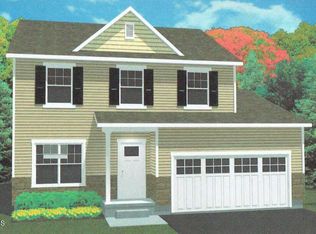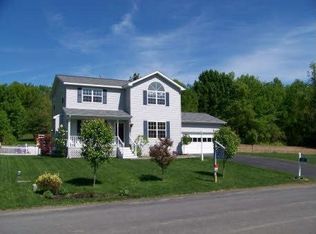OPEN HOUSE IS CANCELED Come see this beautiful colonial in Schodack! This house is only 11 years old and has so much to offer. When you walk in you'll notice the newly installed wood vinyl floors all throughout the home. The first floor includes an updated kitchen with quartz countertops, a laundry room and a half bath. The second floor has 2 bedrooms, 2 full baths and a master bedroom, with a walk in closet. The basement has newly poured epoxy floors and wonderful space to utilize. The backyard has a new patio, natural gas fire pit, and a semi in-ground pool.Not much to do, besides move in and make this place your own.
This property is off market, which means it's not currently listed for sale or rent on Zillow. This may be different from what's available on other websites or public sources.

