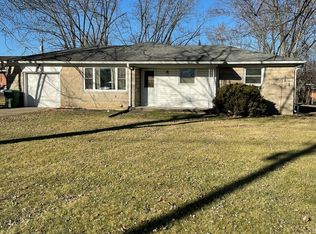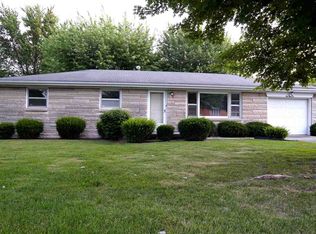This 3 bedroom brick ranch home offers 2 full baths, replacements windows, newer high efficiency gas furnace and central air. large lot and much more.
This property is off market, which means it's not currently listed for sale or rent on Zillow. This may be different from what's available on other websites or public sources.

