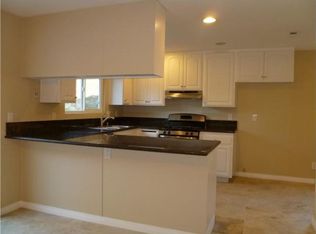Sold for $680,000
Listing Provided by:
Robert Duke DRE #02074631 562-967-1198,
Merit Capital Group Inc
Bought with: Mogul Real Estate
$680,000
910 Rodeo Queen Dr, Fallbrook, CA 92028
4beds
1,598sqft
Single Family Residence
Built in 1979
0.25 Acres Lot
$691,400 Zestimate®
$426/sqft
$3,847 Estimated rent
Home value
$691,400
$657,000 - $726,000
$3,847/mo
Zestimate® history
Loading...
Owner options
Explore your selling options
What's special
Charming 4BR/2BA single-level home located in the heart of Fallbrook! With approximately 1,600 sq ft of living space, this cul-de-sac residence has unobstructed views of the hills and offers vaulted ceilings, an open floor plan, and abundant natural light. The spacious living room features a cozy painted brick fireplace and luxury vinyl plank flooring throughout. The updated kitchen includes white cabinetry, ample counter space, a gas range, built-in microwave, and pantry storage. The large lot offers low-maintenance landscaping, mature plants, and a two-car attached garage with extra driveway parking.
Enjoy the quiet suburban setting while being just minutes from downtown Fallbrook, local shops, schools, and parks. Fallbrook is known for its vibrant art community, wineries, and annual Avocado Festival. No HOA and low property taxes. Move-in ready and priced to sell—don’t miss this great opportunity!
Key Features Include: 4 Bedrooms / 2 Bathrooms, Vaulted Ceilings & Fireplace, Updated Kitchen, Bathrooms & Flooring, Attached 2-Car Garage, Low-Maintenance Landscaping, and No HOA
Zillow last checked: 8 hours ago
Listing updated: October 31, 2025 at 12:39pm
Listing Provided by:
Robert Duke DRE #02074631 562-967-1198,
Merit Capital Group Inc
Bought with:
Shara Rojas, DRE #02028584
Mogul Real Estate
Source: CRMLS,MLS#: RS25147971 Originating MLS: California Regional MLS
Originating MLS: California Regional MLS
Facts & features
Interior
Bedrooms & bathrooms
- Bedrooms: 4
- Bathrooms: 2
- Full bathrooms: 2
- Main level bathrooms: 2
- Main level bedrooms: 4
Primary bedroom
- Features: Primary Suite
Cooling
- Central Air
Appliances
- Laundry: See Remarks
Features
- Primary Suite
- Has fireplace: Yes
- Fireplace features: Living Room
- Common walls with other units/homes: No Common Walls
Interior area
- Total interior livable area: 1,598 sqft
Property
Parking
- Total spaces: 2
- Parking features: Garage - Attached
- Attached garage spaces: 2
Features
- Levels: One
- Stories: 1
- Entry location: Front
- Pool features: None
- Has view: Yes
- View description: Hills
Lot
- Size: 0.25 Acres
- Features: 0-1 Unit/Acre
Details
- Parcel number: 1057902900
- Zoning: RS
- Special conditions: Standard
Construction
Type & style
- Home type: SingleFamily
- Property subtype: Single Family Residence
Condition
- New construction: No
- Year built: 1979
Utilities & green energy
- Sewer: Public Sewer
- Water: Public
Community & neighborhood
Community
- Community features: Sidewalks
Location
- Region: Fallbrook
Other
Other facts
- Listing terms: Submit
Price history
| Date | Event | Price |
|---|---|---|
| 9/25/2025 | Sold | $680,000-2.7%$426/sqft |
Source: | ||
| 9/11/2025 | Contingent | $699,000$437/sqft |
Source: | ||
| 9/3/2025 | Price change | $699,000-4.9%$437/sqft |
Source: | ||
| 7/6/2025 | Listed for sale | $735,000+61.5%$460/sqft |
Source: | ||
| 8/16/2018 | Sold | $455,000+1.1%$285/sqft |
Source: Public Record Report a problem | ||
Public tax history
| Year | Property taxes | Tax assessment |
|---|---|---|
| 2025 | $5,477 +2.4% | $507,556 +2% |
| 2024 | $5,348 +3% | $497,605 +2% |
| 2023 | $5,191 0% | $487,849 +2% |
Find assessor info on the county website
Neighborhood: 92028
Nearby schools
GreatSchools rating
- 9/10La Paloma Elementary SchoolGrades: K-6Distance: 0.3 mi
- 4/10James E. Potter Intermediate SchoolGrades: 7-8Distance: 1.3 mi
- 6/10Fallbrook High SchoolGrades: 9-12Distance: 2 mi
Get a cash offer in 3 minutes
Find out how much your home could sell for in as little as 3 minutes with a no-obligation cash offer.
Estimated market value$691,400
Get a cash offer in 3 minutes
Find out how much your home could sell for in as little as 3 minutes with a no-obligation cash offer.
Estimated market value
$691,400
