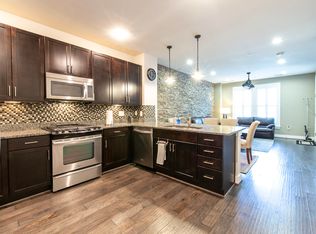Rare light-filled end unit Townhome at Powhatan Place. Entering on the first floor you will find a newly redesigned entryway and brand-new bedroom with a built-in Murphy bed and cabinets that serves perfectly as a guest bedroom/office, or separate 3rd bedroom. The first floor also features a half bath, a fireplace, brand concealed new washer/dryer, ample storage space, and access to both the garage and outdoor patio.
The second level living space has expansive and a large and airy living room with gleaming wood floors and room for a home office workspace. Adjacent to the living room is a large dining area with a lovely bay window and an open kitchen, perfect for entertaining. The kitchen features granite counters and stainless-steel appliances, including a new refrigerator. There is also access to the south facing rear deck, which is perfect for morning coffee or evening cocktails. This home features two primary suites on the third level. The first bedroom features wood floors, a renovated en-suite bath and a walk-in closet with built in shelving. The second bedroom has cozy carpet, a large closet and private access to the second bathroom. This bathroom was fully renovated in 2024 to include a new vanity, light fixture, floor and bath tiles, and a new bathtub while maintaining convenient access from the hall.
Additional updates include a new roof in 2020 and fresh paint in 2025. Powhatan Place features a private park where they host semi-annual community parties, and there is also off-street guest parking available. The location is convenient to nearby markets, restaurants, dry cleaners and a bakery. Blue and Yellow Metro is a short walk and there are nearby bike share stations and a biking/walking trail. You also have easy access to the GW Parkway for an easy drive into DC or a quick trip to Old Town.
12 month lease. No smoking in or around the property. Owner pays garbage, recycling, landscaping. Tenant is responsible for electric, water, gas, and internet. Pets welcome. Security deposit required upon move in.
Townhouse for rent
Accepts Zillow applications
$4,500/mo
910 Rolfe Pl, Alexandria, VA 22314
3beds
1,776sqft
Price may not include required fees and charges.
Townhouse
Available Wed Oct 1 2025
Cats, dogs OK
Central air
In unit laundry
Attached garage parking
Forced air
What's special
Home office workspaceOutdoor patioBuilt-in murphy bedGranite countersRenovated en-suite bathBrand-new bedroomTwo primary suites
- 1 day
- on Zillow |
- -- |
- -- |
Travel times
Facts & features
Interior
Bedrooms & bathrooms
- Bedrooms: 3
- Bathrooms: 3
- Full bathrooms: 2
- 1/2 bathrooms: 1
Heating
- Forced Air
Cooling
- Central Air
Appliances
- Included: Dishwasher, Dryer, Freezer, Microwave, Oven, Refrigerator, Washer
- Laundry: In Unit
Features
- Walk In Closet
- Flooring: Carpet, Hardwood, Tile
Interior area
- Total interior livable area: 1,776 sqft
Property
Parking
- Parking features: Attached, Off Street
- Has attached garage: Yes
- Details: Contact manager
Features
- Patio & porch: Patio
- Exterior features: Electricity not included in rent, Garbage included in rent, Gas not included in rent, Heating system: Forced Air, Internet not included in rent, Landscaping included in rent, Walk In Closet, Water not included in rent
Details
- Parcel number: 50632750
Construction
Type & style
- Home type: Townhouse
- Property subtype: Townhouse
Utilities & green energy
- Utilities for property: Garbage
Building
Management
- Pets allowed: Yes
Community & HOA
Location
- Region: Alexandria
Financial & listing details
- Lease term: 1 Year
Price history
| Date | Event | Price |
|---|---|---|
| 8/17/2025 | Listed for rent | $4,500$3/sqft |
Source: Zillow Rentals | ||
| 4/21/2022 | Sold | $810,000+4.5%$456/sqft |
Source: Public Record | ||
| 3/19/2022 | Pending sale | $775,000$436/sqft |
Source: | ||
| 3/17/2022 | Listed for sale | $775,000+40.9%$436/sqft |
Source: | ||
| 12/28/2011 | Sold | $550,000+141.2%$310/sqft |
Source: Public Record | ||
![[object Object]](https://photos.zillowstatic.com/fp/f6cbefb38ff10c0b38d8141c0820f23d-p_i.jpg)
