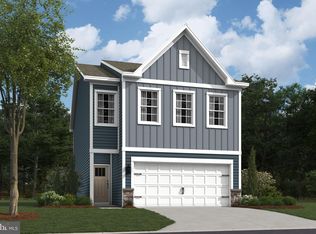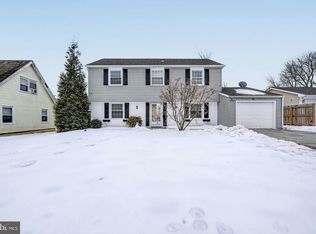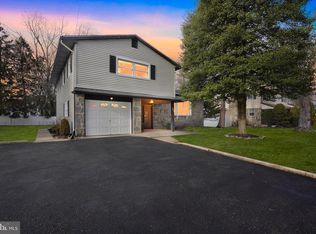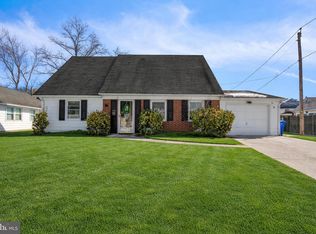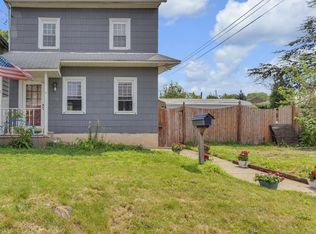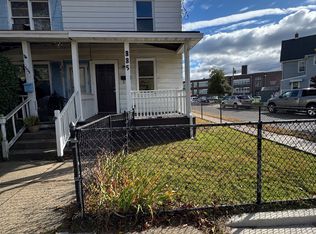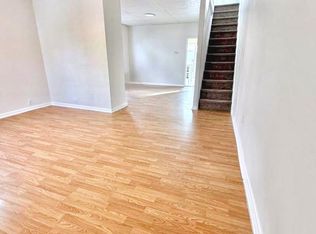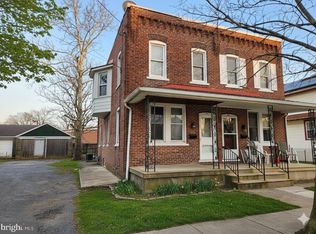This beautifully renovated 5-bedroom, 2.5-bath home offers the perfect blend of style, comfort, and versatility. Step inside to find two inviting sunrooms, one overlooking the sparkling in-ground pool, creating the perfect backdrop for relaxation or entertaining. The second sun room offering bonus living space off the main level living room. The home’s thoughtful layout includes, Two bedrooms and a full bath perfect for guests or convenient first-floor living on main level. Upstairs you will find two bedrooms with an oversized closet and a half bath. Lower Level hosts one additional bedrooms, a large office that can host as a 6th bedroom, a full bath, and a huge bonus living space, great for a playroom, gym, or media room. The large driveway accommodates up to four cars, providing plenty of off-street parking. With multiple living areas and flexible bedroom options, this home is perfect for families of all sizes. Brand new water heater & HVAC. You’ll enjoy a convenient location close to schools, shopping, and major roadways while still having your own backyard retreat with a poolside view.
Under contract
$439,999
910 S Fairview St, Riverside, NJ 08075
5beds
1,764sqft
Est.:
Single Family Residence
Built in 1940
0.29 Acres Lot
$435,000 Zestimate®
$249/sqft
$-- HOA
What's special
Sparkling in-ground poolOff-street parkingLarge drivewayOversized closetThoughtful layoutFlexible bedroom optionsInviting sunrooms
- 187 days |
- 1,459 |
- 106 |
Zillow last checked: 8 hours ago
Listing updated: February 10, 2026 at 09:43am
Listed by:
Jenna Marchiano 856-534-5682,
Weichert Realtors - Moorestown
Source: Bright MLS,MLS#: NJBL2094078
Facts & features
Interior
Bedrooms & bathrooms
- Bedrooms: 5
- Bathrooms: 3
- Full bathrooms: 2
- 1/2 bathrooms: 1
- Main level bathrooms: 1
- Main level bedrooms: 2
Basement
- Area: 0
Heating
- Forced Air, Natural Gas
Cooling
- Central Air, Ceiling Fan(s), Ductless, Natural Gas
Appliances
- Included: Gas Water Heater
Features
- Family Room Off Kitchen, Dining Area
- Basement: Windows,Finished
- Number of fireplaces: 1
- Fireplace features: Decorative
Interior area
- Total structure area: 1,764
- Total interior livable area: 1,764 sqft
- Finished area above ground: 1,764
- Finished area below ground: 0
Property
Parking
- Total spaces: 4
- Parking features: Driveway
- Uncovered spaces: 4
Accessibility
- Accessibility features: None
Features
- Levels: Two
- Stories: 2
- Has private pool: Yes
- Pool features: Concrete, Private
Lot
- Size: 0.29 Acres
- Dimensions: 100.00 x 125.00
Details
- Additional structures: Above Grade, Below Grade
- Parcel number: 300240100010
- Zoning: R2
- Special conditions: Standard
Construction
Type & style
- Home type: SingleFamily
- Architectural style: Traditional
- Property subtype: Single Family Residence
Materials
- Brick Front
- Foundation: Concrete Perimeter
Condition
- New construction: No
- Year built: 1940
- Major remodel year: 2025
Utilities & green energy
- Sewer: No Septic System, Public Sewer
- Water: Public
Community & HOA
Community
- Subdivision: None Ava Ilable
HOA
- Has HOA: No
Location
- Region: Riverside
- Municipality: RIVERSIDE TWP
Financial & listing details
- Price per square foot: $249/sqft
- Tax assessed value: $215,900
- Annual tax amount: $8,859
- Date on market: 8/19/2025
- Listing agreement: Exclusive Right To Sell
- Listing terms: Conventional,FHA,Cash
- Inclusions: Appliances
- Ownership: Fee Simple
Estimated market value
$435,000
$413,000 - $457,000
$3,609/mo
Price history
Price history
| Date | Event | Price |
|---|---|---|
| 2/10/2026 | Contingent | $439,999$249/sqft |
Source: | ||
| 11/14/2025 | Price change | $439,999-8.3%$249/sqft |
Source: | ||
| 11/3/2025 | Listed for sale | $479,999$272/sqft |
Source: | ||
| 10/21/2025 | Pending sale | $479,999$272/sqft |
Source: | ||
| 10/2/2025 | Price change | $479,999-3.8%$272/sqft |
Source: | ||
| 9/24/2025 | Price change | $499,000-16.8%$283/sqft |
Source: | ||
| 9/1/2025 | Price change | $599,900-14.2%$340/sqft |
Source: | ||
| 8/20/2025 | Price change | $699,000-0.1%$396/sqft |
Source: | ||
| 8/19/2025 | Listed for sale | $699,999+112.1%$397/sqft |
Source: | ||
| 4/18/2024 | Sold | $330,000+0%$187/sqft |
Source: | ||
| 3/20/2024 | Pending sale | $329,999$187/sqft |
Source: | ||
| 3/9/2024 | Listed for sale | $329,999$187/sqft |
Source: | ||
Public tax history
Public tax history
Tax history is unavailable.BuyAbility℠ payment
Est. payment
$2,816/mo
Principal & interest
$2101
Property taxes
$715
Climate risks
Neighborhood: 08075
Nearby schools
GreatSchools rating
- 5/10Riverside Elementary SchoolGrades: PK-5Distance: 0.3 mi
- 3/10Riverside Middle SchoolGrades: 6-8Distance: 0.3 mi
- 2/10Riverside High SchoolGrades: 9-12Distance: 0.3 mi
Schools provided by the listing agent
- High: Riverside H.s.
- District: Riverside Township Public Schools
Source: Bright MLS. This data may not be complete. We recommend contacting the local school district to confirm school assignments for this home.
