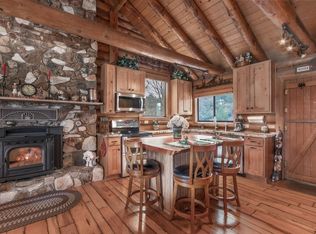The house is 3600 sq. ft., plus a 500 sq. ft. screened “Arizona Room”, stucco exterior, with 4 bedrooms and 3 baths. (2 masters) All windows are double pane throughout the home. Freshly painted inside and out and recently landscaped. Large living room with a gas fireplace. The kitchen is newly remodeled with granite counter tops, freestanding island with cupboards, range and preparation area. The kitchen features a 4’ x 2' sky light. New tile and laminated wood flooring. A dining area and abreakfast nook with a bay window adjoins the kitchen. A large laundry area is located near the kitchen. The large recreation roomwhich includes a Connolly 1 1/4 in. slate tournament pool table, with specialty lighting, pool ques, racks etc., partial bar w/stained glass, pegged wood flooring, and wooden wanes-coat. An expansive view is seen from the 8’ window. Features include wiring for dual televisions and a surround sound system. Also a poker area with leather top table and leather chairs. A dartboard area. Oak Double French Doors with stained glass, open onto the covered, screened, “Arizona Room” deck area. A double sliding glass door also accesses the spacious back deck from the Recreation Room. Upstairs the large master bedroom has a TV room, a large master bath with skylight, jetted tub, large tile shower, and observation deck. The lower driveway enters to a 3 bay garage. The power panel has been upgraded, includes a “whole house surge protector.” Heating and cooling: dual propane heat pumps and a pellet stove. Ceiling fans throughout including 3 ceiling fans in the “Arizona Room”. For the green thumb there is a 6’ x 8’ green house and raised garden area surrounded by a 4’ cyclone fence. Neighborhood Description Former rodeo grounds and formally known by locals as "Doctors Hill" where all the local doctors lived.
This property is off market, which means it's not currently listed for sale or rent on Zillow. This may be different from what's available on other websites or public sources.

