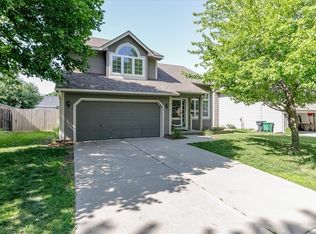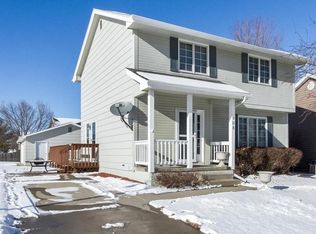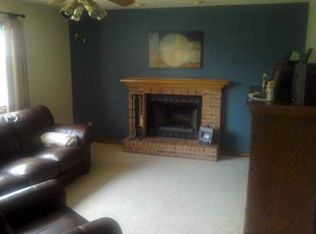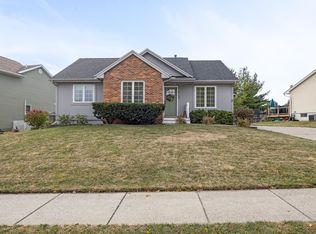Sold for $314,250
$314,250
910 SE Kensington Rd, Ankeny, IA 50021
3beds
1,338sqft
Single Family Residence
Built in 1992
9,278.28 Square Feet Lot
$315,400 Zestimate®
$235/sqft
$1,784 Estimated rent
Home value
$315,400
$300,000 - $331,000
$1,784/mo
Zestimate® history
Loading...
Owner options
Explore your selling options
What's special
Discover the perfect blend of comfort and style in this beautiful, well-maintained home! With 3 generously sized bedrooms and 2.5 bathroom, including a spacious primary en-suite. Natural light pours in through large windows, creating a bright and inviting atmosphere throughout. The updated kitchen is a real highlight, featuring quartz countertops, a tile backsplash, engineered hardwood floors and not one but two windows over the sink. Step outside to a fully fenced-in backyard that's ideal for both relaxing and entertaining. There's plenty of space to run around, a patio for summer BBQs, and a handy shed for extra storage. The finished walkout basement is the ultimate hangout space--complete with a cozy fireplace that makes it perfect for movie nights or game days. The unfinished fourth level offers a spacious laundry area and tons of storage potential. Additional perks include a newer HVAC system and water heater (2021), roof (2022), a new insulated garage door and opener (in the oversized garage--hello more storage!), and gutter guards to make maintenance a breeze. From top to bottom, this home truly has everything you need and then some!
Zillow last checked: 8 hours ago
Listing updated: August 11, 2025 at 09:07am
Listed by:
Allison Johnson (319)470-4835,
LPT Realty, LLC
Bought with:
Shane Torres
RE/MAX Concepts
Zack Cregeen
RE/MAX Concepts
Source: DMMLS,MLS#: 719761 Originating MLS: Des Moines Area Association of REALTORS
Originating MLS: Des Moines Area Association of REALTORS
Facts & features
Interior
Bedrooms & bathrooms
- Bedrooms: 3
- Bathrooms: 3
- Full bathrooms: 2
- 1/2 bathrooms: 1
Heating
- Forced Air, Gas, Natural Gas
Cooling
- Central Air
Appliances
- Included: Dryer, Dishwasher, Microwave, Refrigerator, Stove, Washer
Features
- Flooring: Carpet, Tile
- Basement: Finished,Walk-Out Access
- Number of fireplaces: 1
- Fireplace features: Gas, Vented
Interior area
- Total structure area: 1,338
- Total interior livable area: 1,338 sqft
- Finished area below ground: 180
Property
Parking
- Total spaces: 2
- Parking features: Attached, Garage, Two Car Garage
- Attached garage spaces: 2
Features
- Levels: Multi/Split
- Patio & porch: Open, Patio
- Exterior features: Fully Fenced, Patio, Storage
- Fencing: Full
Lot
- Size: 9,278 sqft
Details
- Additional structures: Storage
- Parcel number: 18100229040013
- Zoning: RES
Construction
Type & style
- Home type: SingleFamily
- Architectural style: Split Level
- Property subtype: Single Family Residence
Materials
- Cement Siding
- Foundation: Poured
- Roof: Asphalt,Shingle
Condition
- Year built: 1992
Utilities & green energy
- Sewer: Public Sewer
- Water: Public
Community & neighborhood
Location
- Region: Ankeny
Other
Other facts
- Listing terms: Cash,Conventional,FHA,VA Loan
- Road surface type: Concrete
Price history
| Date | Event | Price |
|---|---|---|
| 8/8/2025 | Sold | $314,250-0.2%$235/sqft |
Source: | ||
| 6/10/2025 | Pending sale | $315,000$235/sqft |
Source: | ||
| 6/6/2025 | Listed for sale | $315,000+37%$235/sqft |
Source: | ||
| 6/19/2020 | Sold | $230,000+0%$172/sqft |
Source: | ||
| 4/24/2020 | Pending sale | $229,900$172/sqft |
Source: RE/MAX Precision #603562 Report a problem | ||
Public tax history
| Year | Property taxes | Tax assessment |
|---|---|---|
| 2024 | $4,654 +4.6% | $273,000 |
| 2023 | $4,448 +1% | $273,000 +27.2% |
| 2022 | $4,402 +0.8% | $214,600 |
Find assessor info on the county website
Neighborhood: 50021
Nearby schools
GreatSchools rating
- 7/10Southeast Elementary SchoolGrades: K-5Distance: 0.4 mi
- 7/10Southview Middle SchoolGrades: 8-9Distance: 1.4 mi
- 7/10Ankeny High SchoolGrades: 10-12Distance: 1.2 mi
Schools provided by the listing agent
- District: Ankeny
Source: DMMLS. This data may not be complete. We recommend contacting the local school district to confirm school assignments for this home.
Get pre-qualified for a loan
At Zillow Home Loans, we can pre-qualify you in as little as 5 minutes with no impact to your credit score.An equal housing lender. NMLS #10287.
Sell for more on Zillow
Get a Zillow Showcase℠ listing at no additional cost and you could sell for .
$315,400
2% more+$6,308
With Zillow Showcase(estimated)$321,708



