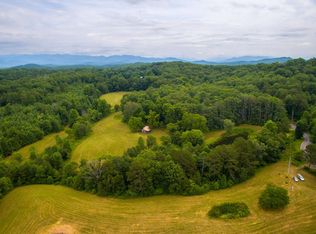2.86 ac. +/- with a compact, private and peaceful setting best describes this neat wood siding chalet style home in the woods. Close to paved road for easy access from your driveway to anywhere you want to go. Covered porch & open deck with a large extension for family gatherings. Inside a well organized kitchen w/ granite counter tops. Stainless steel glass top stove, dishwasher and refrigerator plus the microwave, washer and dryer are staying with the home. Enjoy the comfortable surroundings of the open great room w/ stone f/p & gas logs. Easy access to the front deck which is complete with a 4 person hot tub. Single car garage & stream are part of the package. Neat, sweet, complete
This property is off market, which means it's not currently listed for sale or rent on Zillow. This may be different from what's available on other websites or public sources.
