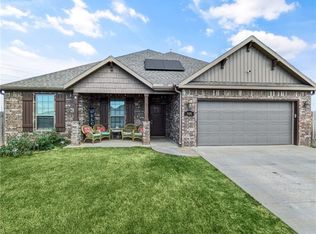One owner 2020 build all brick home in Centerton's new subdivision Ashmore Landing. Living room features ceramic tile flooring, gas fireplace flanked by custom built ins. Open concept kitchen includes granite countertops, sink in island and full pantry. Master bathroom features separate walk-in shower and soaker tub, double vanity. Other features include 2" faux wood blinds throughout, sink in laundry room and covered back patio.
This property is off market, which means it's not currently listed for sale or rent on Zillow. This may be different from what's available on other websites or public sources.

