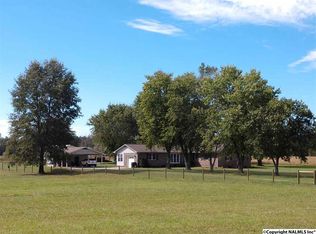BREATHTAKINGLY BEAUTIFUL 9-ACRE FARM! It's immaculate with newly fenced pastures, mountain views & striking sunsets. This property is perfectly maintained, features updated solid brick rancher 3BR, 2B, LR, DR , hrdwd flrs, granites, fireplace & lovely sunroom. Barn 20X40 w/stalls & workshop 20X30, greenhouse & chicken coop, attached garage & 2-carport. Treed-lined drive takes you home to this jewel of a farm! $212,900
This property is off market, which means it's not currently listed for sale or rent on Zillow. This may be different from what's available on other websites or public sources.
