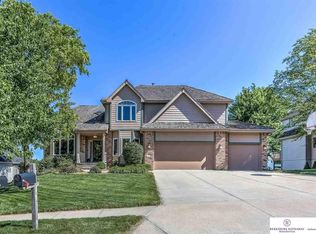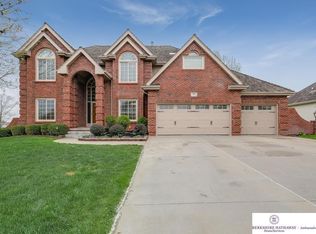Sold for $590,000
$590,000
910 W Centennial Rd, Papillion, NE 68046
4beds
4,986sqft
Single Family Residence
Built in 1994
0.29 Acres Lot
$602,900 Zestimate®
$118/sqft
$4,114 Estimated rent
Home value
$602,900
$567,000 - $639,000
$4,114/mo
Zestimate® history
Loading...
Owner options
Explore your selling options
What's special
Luxury Living on the 13th Hole at Tara Hills Golf Course! Perfectly positioned for panoramic fairway views, this stunning 1.5-story home offers nearly 5,000 sq. ft., 4 bedrooms, and 4.5 baths. A dramatic entry leads to formal living/dining, private office, and a spacious main-floor primary suite. The gourmet kitchen opens to a cozy family room with fireplace, all overlooking the greens. Upstairs features 3 bedrooms with walk-in closets, bath access, and a large finished storage room. The walkout lower level includes a wet bar, home gym, full bath, and entertainment space. Step outside to beautifully landscaped grounds and an oversized composite deck with sweeping golf course views. Fresh paint on main and second floors. Pre-inspected and move-in ready!
Zillow last checked: 8 hours ago
Listing updated: July 14, 2025 at 07:47am
Listed by:
Michelle Morehouse 402-880-9545,
NP Dodge RE Sales Inc 148Dodge
Bought with:
Julie Eberhardt, 20140061
Real Broker NE, LLC
Source: GPRMLS,MLS#: 22513879
Facts & features
Interior
Bedrooms & bathrooms
- Bedrooms: 4
- Bathrooms: 5
- Full bathrooms: 4
- 1/2 bathrooms: 1
- Main level bathrooms: 2
Primary bedroom
- Features: Wall/Wall Carpeting, 9'+ Ceiling, Ceiling Fan(s), Walk-In Closet(s), Hot Tub/Spa
- Level: Main
Bedroom 2
- Features: Wall/Wall Carpeting, Ceiling Fan(s), Walk-In Closet(s)
- Level: Second
Bedroom 3
- Features: Wall/Wall Carpeting, Ceiling Fan(s), Walk-In Closet(s)
- Level: Second
Bedroom 4
- Features: Wall/Wall Carpeting, Ceiling Fan(s), Walk-In Closet(s)
- Level: Second
Primary bathroom
- Features: Full
Dining room
- Features: Wall/Wall Carpeting
Family room
- Features: Wall/Wall Carpeting
Kitchen
- Features: Ceramic Tile Floor
Living room
- Features: Wall/Wall Carpeting, 9'+ Ceiling
Basement
- Area: 2194
Office
- Features: Wall/Wall Carpeting
Heating
- Natural Gas, Forced Air
Cooling
- Central Air
Appliances
- Included: Ice Maker, Refrigerator, Water Softener, Dishwasher, Disposal, Microwave, Double Oven, Cooktop
- Laundry: Ceramic Tile Floor
Features
- Wet Bar, High Ceilings, Exercise Room, Ceiling Fan(s), Formal Dining Room, Jack and Jill Bath
- Flooring: Carpet, Ceramic Tile
- Windows: LL Daylight Windows
- Basement: Walk-Out Access,Partially Finished
- Number of fireplaces: 2
- Fireplace features: Direct-Vent Gas Fire
Interior area
- Total structure area: 4,986
- Total interior livable area: 4,986 sqft
- Finished area above ground: 3,294
- Finished area below ground: 1,692
Property
Parking
- Total spaces: 3
- Parking features: Attached, Garage Door Opener
- Attached garage spaces: 3
Features
- Levels: One and One Half
- Patio & porch: Porch, Patio, Deck
- Exterior features: Sprinkler System
- Has spa: Yes
- Fencing: None
- Frontage type: Golf Course
Lot
- Size: 0.29 Acres
- Dimensions: 140 x 90
- Features: Over 1/4 up to 1/2 Acre, On Golf Course
Details
- Parcel number: 011212918
Construction
Type & style
- Home type: SingleFamily
- Property subtype: Single Family Residence
Materials
- Wood Siding, Brick/Other
- Foundation: Block
- Roof: Composition
Condition
- Not New and NOT a Model
- New construction: No
- Year built: 1994
Utilities & green energy
- Sewer: Public Sewer
- Water: Public
- Utilities for property: Cable Available
Community & neighborhood
Security
- Security features: Security System
Location
- Region: Papillion
- Subdivision: WESTERN HILLS
Other
Other facts
- Listing terms: VA Loan,FHA,Conventional,Cash
- Ownership: Fee Simple
Price history
| Date | Event | Price |
|---|---|---|
| 7/3/2025 | Sold | $590,000-1.5%$118/sqft |
Source: | ||
| 5/27/2025 | Pending sale | $599,000$120/sqft |
Source: | ||
| 5/22/2025 | Listed for sale | $599,000-9%$120/sqft |
Source: | ||
| 5/8/2025 | Listing removed | $658,000$132/sqft |
Source: | ||
| 4/7/2025 | Price change | $658,000-4.6%$132/sqft |
Source: | ||
Public tax history
| Year | Property taxes | Tax assessment |
|---|---|---|
| 2023 | $8,807 -2.3% | $553,247 +25.2% |
| 2022 | $9,017 +2.6% | $441,864 |
| 2021 | $8,791 +4.7% | $441,864 +10.7% |
Find assessor info on the county website
Neighborhood: 68046
Nearby schools
GreatSchools rating
- 7/10Tara Heights Elementary SchoolGrades: PK-6Distance: 1.2 mi
- 5/10La Vista Middle SchoolGrades: 7-8Distance: 1.2 mi
- 7/10Papillion-La Vista Senior High SchoolGrades: 9-12Distance: 1 mi
Schools provided by the listing agent
- Elementary: Tara Heights
- Middle: La Vista
- High: Papillion-La Vista
- District: Papillion-La Vista
Source: GPRMLS. This data may not be complete. We recommend contacting the local school district to confirm school assignments for this home.

Get pre-qualified for a loan
At Zillow Home Loans, we can pre-qualify you in as little as 5 minutes with no impact to your credit score.An equal housing lender. NMLS #10287.

