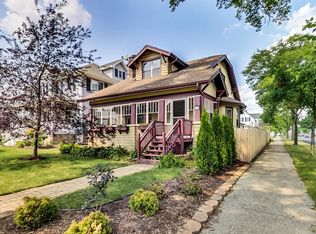Closed
$625,000
910 W Crescent Ave, Park Ridge, IL 60068
4beds
2,727sqft
Single Family Residence
Built in ----
6,900 Square Feet Lot
$634,600 Zestimate®
$229/sqft
$4,327 Estimated rent
Home value
$634,600
$571,000 - $704,000
$4,327/mo
Zestimate® history
Loading...
Owner options
Explore your selling options
What's special
Stunningly quaint if that's possible. It's a character frame farm house style with an enclosed front porch, hardwood floors throughout; and beautifully sculpted, natural grounds and gardens. This is in the coveted UpTown location that everybody wants. The upstairs is a converted loft suite. There's a bath on every level. As expected there's a custom, cascading deck off of the eat in kitchen to really enjoy this serene setting; and an enclosed front porch for any time of day and in any weather.
Zillow last checked: 8 hours ago
Listing updated: May 16, 2025 at 09:46am
Listing courtesy of:
Craig Fallico 847-226-0834,
Dream Town Real Estate
Bought with:
Tim Schiller
@properties Christie's International Real Estate
Source: MRED as distributed by MLS GRID,MLS#: 12285718
Facts & features
Interior
Bedrooms & bathrooms
- Bedrooms: 4
- Bathrooms: 3
- Full bathrooms: 3
Primary bedroom
- Features: Flooring (Hardwood), Bathroom (Full)
- Level: Second
- Area: 170 Square Feet
- Dimensions: 17X10
Bedroom 2
- Features: Flooring (Hardwood)
- Level: Main
- Area: 100 Square Feet
- Dimensions: 10X10
Bedroom 3
- Features: Flooring (Hardwood)
- Level: Main
- Area: 99 Square Feet
- Dimensions: 11X9
Bedroom 4
- Level: Basement
- Area: 110 Square Feet
- Dimensions: 11X10
Deck
- Level: Main
- Area: 168 Square Feet
- Dimensions: 14X12
Dining room
- Features: Flooring (Hardwood)
- Level: Main
- Area: 168 Square Feet
- Dimensions: 14X12
Enclosed porch
- Level: Main
- Area: 225 Square Feet
- Dimensions: 15X15
Kitchen
- Features: Kitchen (Eating Area-Table Space), Flooring (Hardwood)
- Level: Main
- Area: 192 Square Feet
- Dimensions: 16X12
Laundry
- Level: Basement
- Area: 99 Square Feet
- Dimensions: 11X9
Living room
- Features: Flooring (Hardwood)
- Level: Main
- Area: 220 Square Feet
- Dimensions: 20X11
Office
- Features: Flooring (Hardwood)
- Level: Second
- Area: 320 Square Feet
- Dimensions: 20X16
Storage
- Level: Basement
- Area: 48 Square Feet
- Dimensions: 8X6
Other
- Level: Basement
- Area: 84 Square Feet
- Dimensions: 12X7
Heating
- Natural Gas, Forced Air
Cooling
- Central Air
Appliances
- Included: Range, Dishwasher, Refrigerator, Washer, Dryer, Range Hood
Features
- 1st Floor Bedroom, In-Law Floorplan, 1st Floor Full Bath, Built-in Features
- Flooring: Hardwood
- Windows: Skylight(s)
- Basement: Finished,Full
- Number of fireplaces: 1
- Fireplace features: Wood Burning, Living Room
Interior area
- Total structure area: 2,727
- Total interior livable area: 2,727 sqft
Property
Parking
- Total spaces: 2
- Parking features: Off Alley, Garage Door Opener, On Site, Garage Owned, Detached, Garage
- Garage spaces: 2
- Has uncovered spaces: Yes
Accessibility
- Accessibility features: No Disability Access
Features
- Stories: 1
- Patio & porch: Deck, Screened
- Fencing: Fenced
Lot
- Size: 6,900 sqft
- Features: Landscaped
Details
- Parcel number: 09351130130000
- Special conditions: None
Construction
Type & style
- Home type: SingleFamily
- Architectural style: Prairie
- Property subtype: Single Family Residence
Materials
- Vinyl Siding, Frame
Condition
- New construction: No
Utilities & green energy
- Sewer: Public Sewer, Storm Sewer
- Water: Lake Michigan, Public
Community & neighborhood
Community
- Community features: Park, Pool, Tennis Court(s), Curbs, Sidewalks, Street Lights, Street Paved
Location
- Region: Park Ridge
Other
Other facts
- Listing terms: Conventional
- Ownership: Fee Simple
Price history
| Date | Event | Price |
|---|---|---|
| 5/16/2025 | Sold | $625,000+27.8%$229/sqft |
Source: | ||
| 9/9/2004 | Sold | $489,000+61.4%$179/sqft |
Source: Public Record Report a problem | ||
| 9/26/2001 | Sold | $303,000$111/sqft |
Source: Public Record Report a problem | ||
Public tax history
| Year | Property taxes | Tax assessment |
|---|---|---|
| 2023 | $9,806 -5.5% | $39,447 -9% |
| 2022 | $10,378 +45.5% | $43,325 +61.8% |
| 2021 | $7,131 +3.1% | $26,776 |
Find assessor info on the county website
Neighborhood: 60068
Nearby schools
GreatSchools rating
- 6/10George Washington Elementary SchoolGrades: K-5Distance: 0.5 mi
- 5/10Lincoln Middle SchoolGrades: 6-8Distance: 0.4 mi
- 10/10Maine South High SchoolGrades: 9-12Distance: 1 mi
Schools provided by the listing agent
- Elementary: George Washington Elementary Sch
- Middle: Lincoln Middle School
- High: Maine South High School
- District: 64
Source: MRED as distributed by MLS GRID. This data may not be complete. We recommend contacting the local school district to confirm school assignments for this home.
Get a cash offer in 3 minutes
Find out how much your home could sell for in as little as 3 minutes with a no-obligation cash offer.
Estimated market value$634,600
Get a cash offer in 3 minutes
Find out how much your home could sell for in as little as 3 minutes with a no-obligation cash offer.
Estimated market value
$634,600
