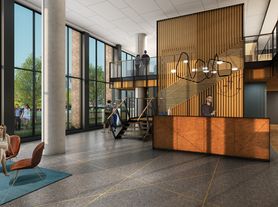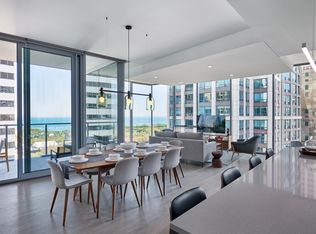Idyllic and centrally located in the heart of the West Loop, this luxurious 3 bed | 3 bath penthouse loft combines two units into one stunning residence with high-end finishes and an unmatched outdoor retreat: a private, 1,500 square foot wraparound terrace with professional landscaping. The home's modern layout begins with a dramatic foyer featuring Italian marble tile and custom backlit walnut display shelving/cabinetry. The open-concept living and dining area impresses with soaring ceilings, oak hardwood flooring, and generous space for a large sectional and formal dining - Perfect for entertaining. The chef's kitchen showcases white shaker cabinetry, marble countertops with a waterfall edge and breakfast bar seating, a premium Viking/Bosch appliance suite, and a walk-in butler's pantry complete with a U-Line wine cabinet. A spacious family room centers around a sleek gas fireplace, surround sound entertainment system, and a full wet bar with marble and walnut finishes. Two beautifully appointed secondary bedrooms complete the home's sleeping quarters. The first features custom closets and connects to a guest bath with an RH vanity and Kohler fixtures. The second doubles as a versatile WFH office, offering custom built-ins, a murphy bed/sofa, walnut pocket doors, and an elegant ensuite bath. The primary suite is a private sanctuary with a custom walk-in closet, dedicated workout nook, and spa-like ensuite bath featuring a dual vanity and a standalone soaking tub. The show stopping wrap around and walk out terrace delivers endless opportunities for entertaining and relaxation. This L-shaped outdoor oasis features 20 self-irrigating planters, lush perennial landscaping, and sweeping, unobstructed skyline views - Fully equipped and furnished. Ideally located a stone's throw to Mary Bartelme Park/Green City Market, Skinner, Whole Foods, Mariano's, West Loop Market, Monteverde, Trivoli Tavern, Restaurant Row, and all that the West Loop/Fulton Market shopping and restaurant scenes have to offer! One indoor heated garage parking space included. A second indoor heated garage parking space is available for an additional $250/month. Please contact Collin for furnishing inclusions.
Condo for rent
$8,250/mo
910 W Madison St APT 904E, Chicago, IL 60607
3beds
2,500sqft
Price may not include required fees and charges.
Condo
Available Mon Dec 1 2025
Cats, dogs OK
Central air
In unit laundry
1 Attached garage space parking
Natural gas, forced air, fireplace
What's special
Lush perennial landscapingSleek gas fireplaceSoaring ceilingsSelf-irrigating plantersSurround sound entertainment systemPrimary suiteUnobstructed skyline views
- 1 day |
- -- |
- -- |
Travel times
Zillow can help you save for your dream home
With a 6% savings match, a first-time homebuyer savings account is designed to help you reach your down payment goals faster.
Offer exclusive to Foyer+; Terms apply. Details on landing page.
Facts & features
Interior
Bedrooms & bathrooms
- Bedrooms: 3
- Bathrooms: 3
- Full bathrooms: 3
Rooms
- Room types: Pantry, Walk In Closet
Heating
- Natural Gas, Forced Air, Fireplace
Cooling
- Central Air
Appliances
- Included: Dishwasher, Dryer, Microwave, Range, Refrigerator, Washer
- Laundry: In Unit, Washer Hookup
Features
- Dining Combo, Elevator, High Ceilings, Open Floorplan, Pantry, Walk In Closet, Walk-In Closet(s), Wet Bar
- Flooring: Hardwood
- Has fireplace: Yes
Interior area
- Total interior livable area: 2,500 sqft
Property
Parking
- Total spaces: 1
- Parking features: Attached, Garage, Covered
- Has attached garage: Yes
- Details: Contact manager
Features
- Exterior features: Attached, Deck, Dining Combo, Elevator, Elevator(s), Exterior Maintenance included in rent, Foyer, Garage, Garage Door Opener, Garage Owned, Gas Log, Heating system: Forced Air, Heating: Gas, High Ceilings, In Unit, Living Room, No Disability Access, On Site, Open Floorplan, Pantry, Parking included in rent, Roof Deck, Scavenger included in rent, Sliding Doors, Snow Removal included in rent, Stainless Steel Appliance(s), Terrace, Utilities fee required, Walk In Closet, Washer Hookup, Water included in rent, Wet Bar, Window Treatments
Details
- Parcel number: 17084480111159
Construction
Type & style
- Home type: Condo
- Property subtype: Condo
Condition
- Year built: 2001
Utilities & green energy
- Utilities for property: Water
Building
Management
- Pets allowed: Yes
Community & HOA
Location
- Region: Chicago
Financial & listing details
- Lease term: 12 Months
Price history
| Date | Event | Price |
|---|---|---|
| 10/24/2025 | Listed for rent | $8,250$3/sqft |
Source: MRED as distributed by MLS GRID #12499913 | ||
| 6/4/2024 | Sold | $1,450,000-6.1%$580/sqft |
Source: | ||
| 5/28/2024 | Pending sale | $1,545,000$618/sqft |
Source: | ||
| 5/10/2024 | Contingent | $1,545,000$618/sqft |
Source: | ||
| 4/17/2024 | Price change | $1,545,000-3.4%$618/sqft |
Source: | ||

