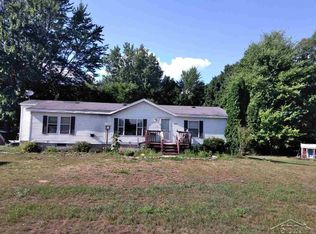Shhh! The secret is out! Not only is this home privately located & fenced by giant spruce on 3.26 acres in an awesome location for any commute, it will be your private morel patch! Gorgeous treed lot with woods behind is full of morels. Seller counted over 400 last year! 3 bedroom, 1 bath home is modern and spacious with just over 1600 sq. ft. Granite kitchen, bamboo flooring, newly carpeted family & living rooms, front covered porch and 2 sliders walk out to huge 14x42 deck to watch all of the wildlife come in. Oversized garage, carport, 2 driveways, concrete driveway. Seller bought for her forever home, did all of the fixes and finish work, and had an unexpected job transfer. Don't let this one get away. Highest & Best by Tuesday, 9/8 at 6 pm.
This property is off market, which means it's not currently listed for sale or rent on Zillow. This may be different from what's available on other websites or public sources.
