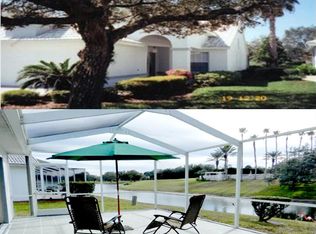What an incredible waterfront maintained-villa in prestigious Glen Lakes. This home boasts the finest details, from a tile roof to granite floors and counter tops. This home sits within walking distance to the clubhouse, pool and golf course and contains a fireplace, over sized lanai, inside laundry room, updated baths, plantation shutters, a den and much more. This home was just repainted inside 6 months ago and has a $1000 credit to repaint the exterior. It is a must see home.
This property is off market, which means it's not currently listed for sale or rent on Zillow. This may be different from what's available on other websites or public sources.
