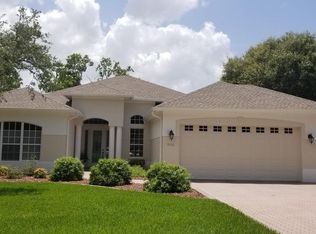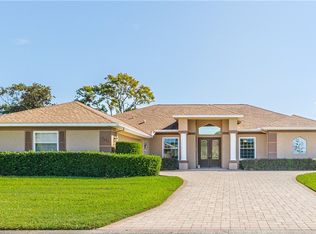Sold for $530,000 on 09/25/23
$530,000
9100 Tarleton Cir, Weeki Wachee, FL 34613
3beds
2,750sqft
Single Family Residence
Built in 1996
0.42 Acres Lot
$548,100 Zestimate®
$193/sqft
$3,516 Estimated rent
Home value
$548,100
$521,000 - $581,000
$3,516/mo
Zestimate® history
Loading...
Owner options
Explore your selling options
What's special
1996 Lindhorst Custom pool home situated on .42 acre on the 14th green of the golf course with a no build area on the right side of the home. Lush landscaping, irrigation well, paver brick circular drive/walkway/patio. The pool cage was rescreened and painted in 2023. NEW ROOF IN 2015. 3 car garage with electric screening. Two hot water heaters. The front porch leads to a beautiful etched glass door with side lights. Traditional floor plan with living/formal dining/family rooms. 3 bedrooms and den/3 baths. High flat 10 ft. and 12 ft. tray ceilings with crown molding. Electric fireplace in living room.
Huge laundry room with sink and cabinets. Gorgeous remodeled kitchen with granite counters, stainless steel appliances, wood cabinets, breakfast nook. Master suite with sitting area, two oversized walk-in closets, double sinks, granite counters, walk-in shower and separate jetted tub. The den is situated off of the master suite with built-in bookshelves. Bedrooms 2 and 3 are en suite. All bedrooms with plantation shutters. Abundant storage and closets throughout. This home shows pride of ownership. HOA fees include cable and internet. 2750 living sq. ft., 3741 total sq. ft. Social membership in the club is NOT mandatory for this home, but available if desired.
Glen Lakes is a wonderful gated, golf course community and the social membership gives access to the club house, restaurant, bar, Jr. Olympic size heated pool/spa, fitness center, clay tennis courts, pickleball courts and a vast array of social clubs. Golf memberships also available.
Zillow last checked: 8 hours ago
Listing updated: November 15, 2024 at 07:47pm
Listed by:
Ralph W. Paulsen 352-650-4392,
REMAX Marketing Specialists
Bought with:
NON MEMBER
NON MEMBER
Source: HCMLS,MLS#: 2233076
Facts & features
Interior
Bedrooms & bathrooms
- Bedrooms: 3
- Bathrooms: 3
- Full bathrooms: 3
Primary bedroom
- Area: 280
- Dimensions: 14x20
Primary bedroom
- Area: 280
- Dimensions: 14x20
Bedroom 2
- Area: 154
- Dimensions: 11x14
Bedroom 2
- Area: 154
- Dimensions: 11x14
Bedroom 3
- Area: 192
- Dimensions: 12x16
Bedroom 3
- Area: 192
- Dimensions: 12x16
Den
- Area: 112
- Dimensions: 8x14
Den
- Area: 112
- Dimensions: 8x14
Dining room
- Area: 156
- Dimensions: 12x13
Dining room
- Area: 156
- Dimensions: 12x13
Family room
- Area: 192
- Dimensions: 12x16
Family room
- Area: 192
- Dimensions: 12x16
Kitchen
- Area: 238
- Dimensions: 14x17
Kitchen
- Area: 238
- Dimensions: 14x17
Laundry
- Area: 160
- Dimensions: 10x16
Laundry
- Area: 160
- Dimensions: 10x16
Living room
- Area: 234
- Dimensions: 13x18
Living room
- Area: 234
- Dimensions: 13x18
Other
- Description: Breakfast Nook
- Area: 64
- Dimensions: 8x8
Other
- Description: Garage
- Area: 660
- Dimensions: 22x30
Other
- Description: Breakfast Nook
- Area: 64
- Dimensions: 8x8
Other
- Description: Garage
- Area: 660
- Dimensions: 22x30
Heating
- Central, Electric
Cooling
- Central Air, Electric
Appliances
- Included: Dishwasher, Dryer, Electric Cooktop, Electric Oven, Microwave, Refrigerator, Washer
- Laundry: Sink
Features
- Breakfast Nook, Ceiling Fan(s), Double Vanity, Pantry, Primary Bathroom -Tub with Separate Shower, Vaulted Ceiling(s), Walk-In Closet(s), Split Plan
- Flooring: Carpet, Tile, Vinyl
- Has fireplace: Yes
- Fireplace features: Electric, Other
Interior area
- Total structure area: 2,750
- Total interior livable area: 2,750 sqft
Property
Parking
- Total spaces: 3
- Parking features: Attached, Circular Driveway, Garage Door Opener
- Attached garage spaces: 3
Features
- Stories: 1
- Patio & porch: Front Porch, Patio
- Has private pool: Yes
- Pool features: In Ground, Screen Enclosure, Solar Heat
- Has spa: Yes
- Spa features: Bath
- Has view: Yes
- View description: Protected Preserve
Lot
- Size: 0.42 Acres
- Features: Greenbelt
Details
- Parcel number: R23 222 17 1842 0000 4990
- Zoning: PDP
- Zoning description: Planned Development Project
- Special conditions: Third Party Approval
Construction
Type & style
- Home type: SingleFamily
- Architectural style: Contemporary
- Property subtype: Single Family Residence
Materials
- Block, Concrete, Stucco
Condition
- New construction: No
- Year built: 1996
Utilities & green energy
- Electric: Underground
- Sewer: Public Sewer
- Water: Public, Well
- Utilities for property: Cable Available, Electricity Available
Community & neighborhood
Location
- Region: Weeki Wachee
- Subdivision: Glen Lakes Ph 1 Un 2b
HOA & financial
HOA
- Has HOA: Yes
- HOA fee: $145 monthly
- Amenities included: Clubhouse, Fitness Center, Gated, Golf Course, Park, Pool, Security, Spa/Hot Tub, Tennis Court(s), Other
- Services included: Cable TV, Maintenance Grounds, Security, Other
Other
Other facts
- Listing terms: Cash,Conventional,Lease Option,VA Loan
- Road surface type: Paved
Price history
| Date | Event | Price |
|---|---|---|
| 9/25/2023 | Sold | $530,000$193/sqft |
Source: | ||
| 8/11/2023 | Pending sale | $530,000$193/sqft |
Source: | ||
| 8/3/2023 | Listed for sale | $530,000+35.9%$193/sqft |
Source: | ||
| 5/8/2006 | Sold | $390,000$142/sqft |
Source: Public Record | ||
Public tax history
| Year | Property taxes | Tax assessment |
|---|---|---|
| 2024 | $7,334 +79.6% | $462,484 +64.5% |
| 2023 | $4,084 +2.1% | $281,106 +3% |
| 2022 | $3,998 -1% | $272,918 +3% |
Find assessor info on the county website
Neighborhood: North Weeki Wachee
Nearby schools
GreatSchools rating
- 5/10Winding Waters K-8Grades: PK-8Distance: 3.6 mi
- 3/10Weeki Wachee High SchoolGrades: 9-12Distance: 3.4 mi
Schools provided by the listing agent
- Elementary: Winding Waters K-8
- Middle: Winding Waters K-8
- High: Weeki Wachee
Source: HCMLS. This data may not be complete. We recommend contacting the local school district to confirm school assignments for this home.
Get a cash offer in 3 minutes
Find out how much your home could sell for in as little as 3 minutes with a no-obligation cash offer.
Estimated market value
$548,100
Get a cash offer in 3 minutes
Find out how much your home could sell for in as little as 3 minutes with a no-obligation cash offer.
Estimated market value
$548,100

