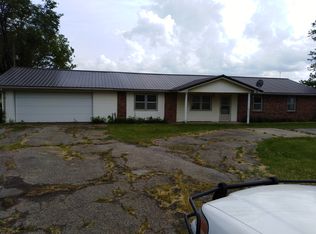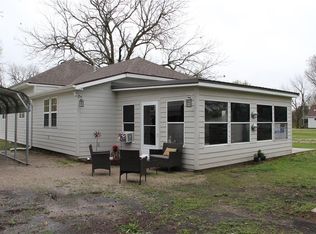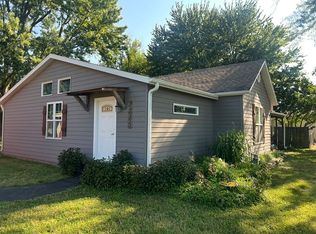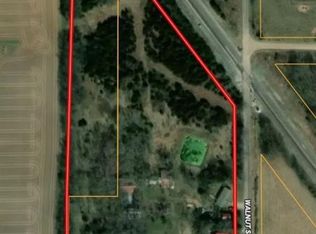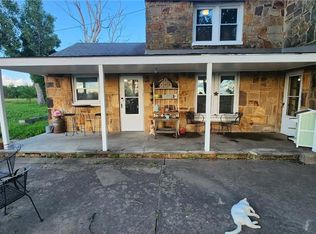Charming Country Living on 2 Acres – 9100 Woodson Road, Oswego, KS.
Welcome to your peaceful retreat just outside the city limits! This spacious 2-bedroom, 1.5-bathroom home sits on a beautiful 2-acre corner lot, offering privacy, scenic views, and the tranquility of country living. Step inside to find a spacious layout with a fully remodeled kitchen featuring modern finishes and plenty of storage, which is perfect for both everyday cooking and entertaining. The master bedroom has been freshly painted and creates a calm and inviting atmosphere. The entire home feels open and welcoming. Outside, enjoy the beauty of open skies and quiet surroundings. The property includes a 3-car detached garage—ideal for vehicles, tools, or hobbies—as well as private living quarters, offering flexible space for guests, a home office, or rental potential. Whether you're looking for space to spread out, room to grow, or simply a quiet place to call home, this Oswego property is a must-see!
Pending
$150,000
9100 Woodson Rd, Oswego, KS 67356
2beds
1,702sqft
Est.:
Single Family Residence
Built in 1945
2 Acres Lot
$-- Zestimate®
$88/sqft
$-- HOA
What's special
Modern finishesFully remodeled kitchenPlenty of storageScenic viewsSpacious layout
- 190 days |
- 204 |
- 10 |
Zillow last checked: 8 hours ago
Listing updated: February 06, 2026 at 08:49am
Listing Provided by:
Amanda Warner 620-404-0152,
ReeceNichols Sunflower Realty Group
Source: Heartland MLS as distributed by MLS GRID,MLS#: 2569814
Facts & features
Interior
Bedrooms & bathrooms
- Bedrooms: 2
- Bathrooms: 2
- Full bathrooms: 1
- 1/2 bathrooms: 1
Bedroom 1
- Features: All Carpet
- Level: Main
- Dimensions: 12.6 x 10
Bedroom 2
- Features: All Carpet
- Level: Main
- Dimensions: 15.1 x 12.9
Bathroom 1
- Level: Main
- Dimensions: 12.8 x 9.3
Dining room
- Features: Vinyl
- Level: Main
- Dimensions: 24.4 x 11.11
Family room
- Features: All Carpet
- Level: Main
- Dimensions: 16.8 x 14.3
Half bath
- Features: All Carpet
- Level: Main
- Dimensions: 6.6 x 4.1
Kitchen
- Level: Main
- Dimensions: 16.1 x 11.1
Living room
- Features: All Carpet
- Level: Main
- Dimensions: 15.1 x 14.8
Heating
- Natural Gas
Cooling
- Electric
Appliances
- Included: Cooktop, Dishwasher, Built-In Oven
- Laundry: In Bathroom
Features
- Flooring: Carpet, Vinyl
- Basement: Unfinished,Sump Pump
- Number of fireplaces: 1
- Fireplace features: Living Room
Interior area
- Total structure area: 1,702
- Total interior livable area: 1,702 sqft
- Finished area above ground: 1,020
- Finished area below ground: 682
Property
Parking
- Total spaces: 3
- Parking features: Detached, Garage Door Opener
- Garage spaces: 3
Features
- Patio & porch: Porch
- Fencing: Other
Lot
- Size: 2 Acres
- Dimensions: 2
- Features: Corner Lot
Details
- Additional structures: Garage(s), Guest House
- Parcel number: 1183300002001.000
- Special conditions: As Is
Construction
Type & style
- Home type: SingleFamily
- Architectural style: Traditional
- Property subtype: Single Family Residence
Materials
- Brick
- Roof: Composition
Condition
- Year built: 1945
Utilities & green energy
- Sewer: Septic Tank
- Water: Public
Community & HOA
Community
- Subdivision: None
HOA
- Has HOA: No
Location
- Region: Oswego
Financial & listing details
- Price per square foot: $88/sqft
- Tax assessed value: $90,000
- Annual tax amount: $1,576
- Date on market: 8/19/2025
- Listing terms: Cash,Conventional,FHA,USDA Loan,VA Loan
- Ownership: Private
- Road surface type: Gravel
Estimated market value
Not available
Estimated sales range
Not available
Not available
Price history
Price history
| Date | Event | Price |
|---|---|---|
| 2/6/2026 | Pending sale | $150,000$88/sqft |
Source: | ||
| 2/3/2026 | Listed for sale | $150,000$88/sqft |
Source: | ||
| 12/11/2025 | Listing removed | $150,000$88/sqft |
Source: | ||
| 10/18/2025 | Price change | $150,000-6.3%$88/sqft |
Source: | ||
| 8/19/2025 | Listed for sale | $160,000$94/sqft |
Source: | ||
| 3/1/2003 | Sold | -- |
Source: Agent Provided Report a problem | ||
Public tax history
Public tax history
| Year | Property taxes | Tax assessment |
|---|---|---|
| 2025 | -- | $10,351 -2% |
| 2024 | -- | $10,558 +1.9% |
| 2023 | -- | $10,362 +4.8% |
| 2022 | -- | $9,891 +4.4% |
| 2021 | -- | $9,477 -2.4% |
| 2020 | -- | $9,706 -0.1% |
| 2019 | -- | $9,718 +0.5% |
| 2018 | -- | $9,672 +1.8% |
| 2017 | -- | $9,499 -0.7% |
| 2016 | -- | $9,569 |
| 2015 | -- | $9,569 +4.1% |
| 2014 | -- | $9,192 +0.8% |
| 2013 | -- | $9,120 |
| 2012 | -- | -- |
| 2011 | -- | -- |
| 2010 | -- | $8,856 |
Find assessor info on the county website
BuyAbility℠ payment
Est. payment
$978/mo
Principal & interest
$774
Property taxes
$204
Climate risks
Neighborhood: 67356
Nearby schools
GreatSchools rating
- 1/10Chetopa Elementary SchoolGrades: PK-5Distance: 6.8 mi
- 4/10Chetopa High SchoolGrades: 6-12Distance: 6.8 mi
