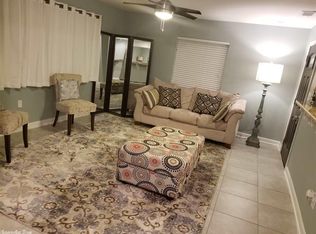Closed
$194,759
9101 Mabelvale Cut Off Rd, Mabelvale, AR 72103
3beds
2,848sqft
Single Family Residence
Built in 1960
0.63 Acres Lot
$-- Zestimate®
$68/sqft
$1,607 Estimated rent
Home value
Not available
Estimated sales range
Not available
$1,607/mo
Zestimate® history
Loading...
Owner options
Explore your selling options
What's special
If you are ready for comfort, you have found home! Besides 3 bedrooms and 2 full baths, you'll have a living room, den/dining room, a sun room and a walk-out basement! The Living Room has new carpet and is spacious with a wonderful view for watching birds or the world go by! The den/dining room could suit many purposes, gathering for family meals, gametime or other social activities! The Sun room is where I'd go to kick back, relax and perhaps sip a favorite drink! The basement is a perfect get away place also, and would make a perfect person-cave, a place to work on hobbies, or a game room! The roof is a couple years old and the furnace is less than 5! The home has a total of 2,848 sf that is heated and cooled of which 2,073 is upstairs and the basement has 775 sf! The Primary Bedroom shower is new and has a Lifetime Warranty. The basement has had outstanding work done to prevent moisture problems! Huge fenced in back yard with a patio area, storage building and carport cover! All this just minutes to I-30! Agents please read Agent Remarks!
Zillow last checked: 8 hours ago
Listing updated: June 27, 2025 at 07:27am
Listed by:
Eric Rytima,
CBRPM Bryant
Bought with:
Eric Rytima, AR
CBRPM Bryant
Source: CARMLS,MLS#: 25007582
Facts & features
Interior
Bedrooms & bathrooms
- Bedrooms: 3
- Bathrooms: 2
- Full bathrooms: 2
Dining room
- Features: Kitchen/Dining Combo, Breakfast Bar
Heating
- Natural Gas
Cooling
- Electric
Appliances
- Included: Surface Range, Dishwasher, Oven, Electric Water Heater
- Laundry: Washer Hookup, Electric Dryer Hookup, Laundry Room
Features
- Ceiling Fan(s), Walk-in Shower, Breakfast Bar, Kit Counter-Formica, Pantry, Sheet Rock, Paneling, 3 Bedrooms Same Level
- Flooring: Carpet, Vinyl, Laminate, Luxury Vinyl
- Windows: Window Treatments
- Basement: Walk-Out Access,Heated,Cooled,Sump Pump,Other
- Attic: Attic Vent-Turbo
- Has fireplace: No
- Fireplace features: None
Interior area
- Total structure area: 2,848
- Total interior livable area: 2,848 sqft
Property
Parking
- Total spaces: 2
- Parking features: Carport, Two Car
- Has carport: Yes
Features
- Levels: One
- Stories: 1
- Patio & porch: Patio
- Exterior features: Rain Gutters
- Fencing: Full,Chain Link
Lot
- Size: 0.63 Acres
- Dimensions: 100 x 310
- Features: Level, Not in Subdivision
Details
- Parcel number: 45L0610014100
Construction
Type & style
- Home type: SingleFamily
- Architectural style: Ranch
- Property subtype: Single Family Residence
Materials
- Brick
- Foundation: Slab/Crawl Combination
- Roof: Composition,Shingle
Condition
- New construction: No
- Year built: 1960
Utilities & green energy
- Electric: Elec-Municipal (+Entergy)
- Gas: Gas-Natural
- Sewer: Public Sewer
- Water: Public
- Utilities for property: Natural Gas Connected
Community & neighborhood
Security
- Security features: Security System
Community
- Community features: Other
Location
- Region: Mabelvale
- Subdivision: Metes & Bounds
HOA & financial
HOA
- Has HOA: No
Other
Other facts
- Listing terms: VA Loan,FHA,Conventional
- Road surface type: Paved
Price history
| Date | Event | Price |
|---|---|---|
| 6/19/2025 | Sold | $194,759-4.9%$68/sqft |
Source: | ||
| 6/16/2025 | Contingent | $204,900$72/sqft |
Source: | ||
| 5/12/2025 | Price change | $204,900-4.7%$72/sqft |
Source: | ||
| 3/17/2025 | Price change | $214,900-2.3%$75/sqft |
Source: | ||
| 2/27/2025 | Listed for sale | $219,900+53.8%$77/sqft |
Source: | ||
Public tax history
| Year | Property taxes | Tax assessment |
|---|---|---|
| 2024 | $598 -3.6% | $15,683 +5% |
| 2023 | $620 -7.5% | $14,933 |
| 2022 | $670 -1.1% | $14,933 |
Find assessor info on the county website
Neighborhood: Chicot West I-30 So.
Nearby schools
GreatSchools rating
- 3/10Mabelvale Elementary SchoolGrades: K-5Distance: 0.2 mi
- 3/10Mabelvale Middle SchoolGrades: 6-8Distance: 1.1 mi
- 2/10Little Rock Southwest High SchoolGrades: 9-12Distance: 0.8 mi
Get pre-qualified for a loan
At Zillow Home Loans, we can pre-qualify you in as little as 5 minutes with no impact to your credit score.An equal housing lender. NMLS #10287.
