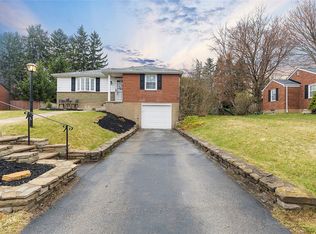Turn-key beautifully renovated 4-Sides Brick Ranch, walk to Public Transportation & McKnight Elementary School in North Allegheny School District, LEVEL homesite, Hardwood Floors, Newer Roof/Windows, Integral Garage, Trex Step-Down Deck, Omni Stone Patio, Fenced Rear Yard & Utility Shed. Formal Living/Dining Rooms w/Hardwood Floors, Eat-in Kitchen beautifully renovated with 2 Skylights, Maple Cabinetry, Under Cabinet Lighting, Corian Countertops, sleek new Flooring, Tile Backsplash, Electric Range, Refrigerator, Dishwasher & Microwave Oven, Full Ceramic Tile Bathroom with Corian Vanity & Tub/Shower Surround, Lower Level Laundry w/Sink, Window & Garage Access. Minutes to CCAC, North Park w/Lake & Golf Course, Babcock Blvd, McCandless Crossings, Trader Joe's, Shopping/Restaurants, McKnight Road, Giant Eagle, Aldi, Route 19N, Wexford Whole Foods, Upscale Ross Park Mall & The Block at Northway Designer Discount Stores. Easy access to PA I79N, PA Turnpike 76, City of Pittsburgh & Airport.
This property is off market, which means it's not currently listed for sale or rent on Zillow. This may be different from what's available on other websites or public sources.
