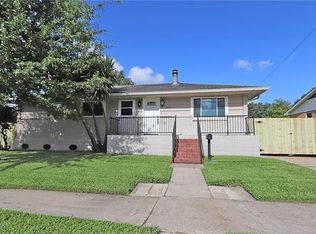Closed
Price Unknown
9101 Rosedown Pl, River Ridge, LA 70123
3beds
3,524sqft
Single Family Residence
Built in 1985
5,768.3 Square Feet Lot
$722,300 Zestimate®
$--/sqft
$3,479 Estimated rent
Home value
$722,300
$643,000 - $809,000
$3,479/mo
Zestimate® history
Loading...
Owner options
Explore your selling options
What's special
Truly a MUST SEE River Ridge Home!! Beautifully landscaped w/ In Ground Sprinklers, Outdoor Kitchen w/ BBQ, Fridge & Sink, Simply Safe Alarm System, Fresh Paint Throughout, New Carpet Upstairs, Newly Remodeled Upstairs Bath, New 1 Year Old Roof, Safe, Renai Tankless Water Heater, Whole House Generator, Surround Sound in Movie Room, Australian Cypress Wood Floors in Movie, Dining and Primary Downstairs Bedroom, Large Upstairs Bonus Room, Downstairs A/C Unit Installed 2/2019, Upstairs A/C Unit Installed 3/2021, Large Windows with Lots of Natural Light, 10 Ft Ceilings with Modern Ceiling Fans & Recessed Lighting, Laundry Room with Large Sink, Granite Countertops Throughout, Garage with A/C, New Smith & Noble Custom Window Treatments Throughout. Kitchen features Huey Brown Custom Kitchen Cabinets, Thermador Appliances with Large Separate Unit Fridge & Freezer. Great Room features, 24” Porcelain Floors, Kipsch Surround Sound w/ Audio Cabinet, Open Floor Plan. Downstairs Primary Bedroom features Large California Closet, En Suite with Soaking Tub, Large Travertine Shower w/ Body Sprays and Double Sinks.
Zillow last checked: 8 hours ago
Listing updated: March 17, 2025 at 07:41am
Listed by:
Jennifer Greff 504-813-0703,
Premier Properties of the Gulf Coast, LLC
Bought with:
Jennifer Greff
Premier Properties of the Gulf Coast, LLC
Source: GSREIN,MLS#: 2399582
Facts & features
Interior
Bedrooms & bathrooms
- Bedrooms: 3
- Bathrooms: 3
- Full bathrooms: 2
- 1/2 bathrooms: 1
Primary bedroom
- Level: Lower
- Dimensions: 19.00 X 15.50
Bedroom
- Level: Upper
- Dimensions: 16.00 X 11.90
Bedroom
- Level: Upper
- Dimensions: 18.60 X 12.50
Bathroom
- Level: Lower
- Dimensions: 10.50 X 10.00
Bathroom
- Level: Upper
- Dimensions: 9.00 X 7.50
Dining room
- Level: Lower
- Dimensions: 17.50 X 14.00
Half bath
- Level: Lower
- Dimensions: 6.00 X 5.00
Kitchen
- Level: Lower
- Dimensions: 32.00 X 12.00
Laundry
- Level: Lower
- Dimensions: 11.00 X 8.00
Living room
- Level: Lower
- Dimensions: 29.00 X 19.50
Media room
- Level: Lower
- Dimensions: 19.50 X 16.00
Other
- Level: Upper
- Dimensions: 22.00 X 14.00
Heating
- Central
Cooling
- Central Air, 2 Units, Attic Fan
Appliances
- Included: Dishwasher, Disposal, Microwave, Oven, Range, Refrigerator, Wine Cooler, ENERGY STAR Qualified Appliances
Features
- Ceiling Fan(s), Granite Counters, Stainless Steel Appliances
- Windows: Screens
- Has fireplace: No
- Fireplace features: None
Interior area
- Total structure area: 9,231
- Total interior livable area: 3,524 sqft
Property
Parking
- Parking features: Detached, Garage, Two Spaces, Garage Door Opener
- Has garage: Yes
Features
- Levels: Two
- Stories: 2
- Patio & porch: Concrete, Covered, Patio, Porch
- Exterior features: Fence, Sprinkler/Irrigation, Porch, Patio, Sound System, Outdoor Kitchen
Lot
- Size: 5,768 sqft
- Dimensions: 102.13/116.45 x 56.48/112.43
- Features: Corner Lot, City Lot, Irregular Lot
Details
- Parcel number: 0910011987
- Special conditions: None
Construction
Type & style
- Home type: SingleFamily
- Architectural style: Acadian
- Property subtype: Single Family Residence
Materials
- Brick, Stucco
- Foundation: Slab
- Roof: Shingle
Condition
- Excellent,Repairs Cosmetic,Resale
- New construction: No
- Year built: 1985
Utilities & green energy
- Electric: Generator
- Sewer: Public Sewer
- Water: Public
Green energy
- Energy efficient items: Appliances, Insulation, Water Heater, Windows
Community & neighborhood
Security
- Security features: Smoke Detector(s)
Location
- Region: River Ridge
- Subdivision: Rural Park
Price history
| Date | Event | Price |
|---|---|---|
| 3/14/2025 | Sold | -- |
Source: | ||
| 12/13/2024 | Contingent | $725,000$206/sqft |
Source: | ||
| 7/19/2024 | Listed for sale | $725,000-3.2%$206/sqft |
Source: | ||
| 7/12/2024 | Listing removed | -- |
Source: | ||
| 5/24/2024 | Price change | $749,000-6.3%$213/sqft |
Source: | ||
Public tax history
| Year | Property taxes | Tax assessment |
|---|---|---|
| 2024 | $3,365 +1% | $35,270 +4.2% |
| 2023 | $3,333 +2.8% | $33,840 |
| 2022 | $3,243 +7.7% | $33,840 |
Find assessor info on the county website
Neighborhood: 70123
Nearby schools
GreatSchools rating
- 6/10Hazel Park/Hilda Knoff SchoolGrades: PK-8Distance: 0.9 mi
- 7/10Riverdale High SchoolGrades: 9-12Distance: 2.3 mi
Sell for more on Zillow
Get a Zillow Showcase℠ listing at no additional cost and you could sell for .
$722,300
2% more+$14,446
With Zillow Showcase(estimated)$736,746
