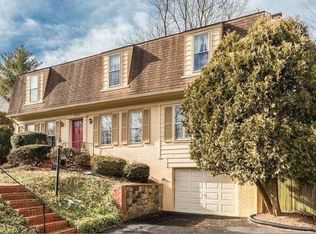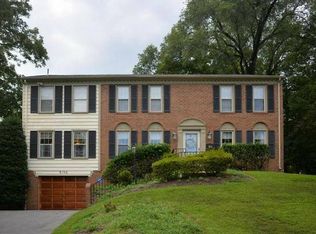NEW PRICE - Beautifully renovated home in BCC school cluster offers stunning finishes with an expansive floor plan; spacious, eat-in kitchen, with brand new premium stainless steel appliances, fixtures, granite counters & side entrance; formal dining room; hardwood floors; family room with wood-burning fireplace; custom bedrooms & baths with sitting room; large basement with ample storage & gym; French doors with access to a lovely patio & lush green yard. New HVAC, kitchen appliances, washer/dryer, windows and doors all new (within last three years). Feeds into: Rosemary Hills PS, North Chevy Chase ES, Silver Creek MS, Bethesda Chevy Chase HS. 12 month minimum lease - 24 month max.
This property is off market, which means it's not currently listed for sale or rent on Zillow. This may be different from what's available on other websites or public sources.


