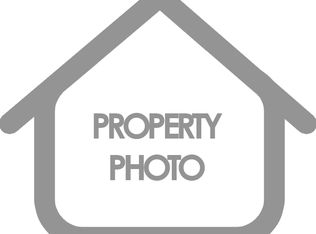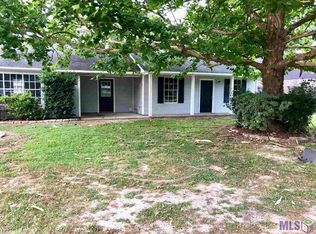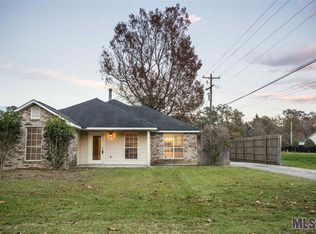Sold
Price Unknown
9103 Springfield Rd, Denham Springs, LA 70706
3beds
1,607sqft
Single Family Residence, Residential
Built in 1984
0.94 Acres Lot
$263,300 Zestimate®
$--/sqft
$2,035 Estimated rent
Home value
$263,300
$221,000 - $313,000
$2,035/mo
Zestimate® history
Loading...
Owner options
Explore your selling options
What's special
Some homes just feel right the moment you pull in—and this one on Springfield Road is no exception. Set on a full acre in the heart of Watson, this 3 bed, 3 bath home blends space, style, and comfort in all the right ways. The kitchen? Completely reimagined. With brand new appliances, warm butcher block counters, and a layout that works just as well for everyday living as it does for entertaining—it’s the kind of space that becomes the heart of the home. Inside, you’ll find two ensuite bedrooms, each offering privacy and flexibility—whether it’s for guests, multi-generational living, or a dreamy primary setup. Every bathroom in the home has been fully updated with a clean, modern feel that complements the home’s easygoing charm. The roof is just 5 years old, and out back, a covered patio invites slow mornings, weekend hangs, or quiet evenings with a view of your one-acre lot. Located on quiet and established Springfield Road, this home offers more than just updates—it offers breathing room, character, and a story ready for its next chapter. NO FLOOD REQUIRED
Zillow last checked: 8 hours ago
Listing updated: December 02, 2025 at 10:44am
Listed by:
Ashley Mabry,
Keller Williams Realty-First Choice
Bought with:
Clonise Stewart, 0000007968
Keller Williams Realty Red Stick Partners
Source: ROAM MLS,MLS#: 2025012817
Facts & features
Interior
Bedrooms & bathrooms
- Bedrooms: 3
- Bathrooms: 3
- Full bathrooms: 3
Primary bedroom
- Features: En Suite Bath
- Level: First
- Area: 209.76
- Width: 13.8
Bedroom 1
- Level: First
- Area: 133.4
- Width: 11.5
Bedroom 2
- Level: First
- Area: 126.65
- Width: 11.4
Primary bathroom
- Features: Separate Shower, Soaking Tub
Kitchen
- Level: First
- Area: 115.56
Living room
- Level: First
- Area: 376.42
- Width: 22
Heating
- Electric
Cooling
- Central Air, Ceiling Fan(s)
Appliances
- Included: Elec Stove Con, Ice Maker, Electric Cooktop, Dishwasher, Dryer, Microwave, Refrigerator
- Laundry: Electric Dryer Hookup, Washer Hookup, Laundry Room
Features
- Ceiling 9'+
- Flooring: Wood
- Windows: Window Treatments
- Attic: Attic Access
Interior area
- Total structure area: 2,394
- Total interior livable area: 1,607 sqft
Property
Parking
- Total spaces: 4
- Parking features: 4+ Cars Park
Features
- Stories: 1
- Patio & porch: Covered, Porch
- Exterior features: Lighting
- Fencing: None
Lot
- Size: 0.94 Acres
- Dimensions: 200 x 433
- Features: Corner Lot, Landscaped
Details
- Additional structures: Storage, Workshop
- Parcel number: 0040667A
- Special conditions: Standard
Construction
Type & style
- Home type: SingleFamily
- Architectural style: Acadian
- Property subtype: Single Family Residence, Residential
Materials
- Vinyl Siding, Frame, Other
- Foundation: Pillar/Post/Pier
- Roof: Composition
Condition
- New construction: No
- Year built: 1984
Utilities & green energy
- Gas: None
- Sewer: Septic Tank
- Water: Public
- Utilities for property: Cable Connected
Community & neighborhood
Security
- Security features: Smoke Detector(s)
Community
- Community features: Acreage
Location
- Region: Denham Springs
- Subdivision: Rural Tract (no Subd)
Other
Other facts
- Listing terms: Cash,Conventional,FHA,FMHA/Rural Dev,VA Loan
Price history
| Date | Event | Price |
|---|---|---|
| 8/28/2025 | Sold | -- |
Source: | ||
| 7/31/2025 | Pending sale | $255,000$159/sqft |
Source: | ||
| 7/25/2025 | Listed for sale | $255,000$159/sqft |
Source: | ||
| 7/17/2025 | Listing removed | $255,000$159/sqft |
Source: | ||
| 7/12/2025 | Pending sale | $255,000$159/sqft |
Source: | ||
Public tax history
| Year | Property taxes | Tax assessment |
|---|---|---|
| 2024 | $1,265 +64% | $18,537 +39.7% |
| 2023 | $771 -0.6% | $13,270 |
| 2022 | $776 +12.2% | $13,270 |
Find assessor info on the county website
Neighborhood: 70706
Nearby schools
GreatSchools rating
- 4/10Live Oak Middle SchoolGrades: 5-6Distance: 0.9 mi
- 6/10Live Oak Junior HighGrades: 7-8Distance: 0.9 mi
- 9/10Live Oak High SchoolGrades: 9-12Distance: 1.2 mi
Schools provided by the listing agent
- District: Livingston Parish
Source: ROAM MLS. This data may not be complete. We recommend contacting the local school district to confirm school assignments for this home.
Sell for more on Zillow
Get a Zillow Showcase℠ listing at no additional cost and you could sell for .
$263,300
2% more+$5,266
With Zillow Showcase(estimated)$268,566


