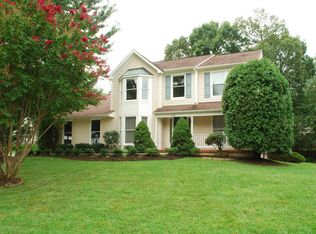Sold for $910,000 on 07/19/24
$910,000
9103 Triple Ridge Rd, Fairfax Station, VA 22039
4beds
2,718sqft
Single Family Residence
Built in 1988
0.26 Acres Lot
$924,900 Zestimate®
$335/sqft
$4,534 Estimated rent
Home value
$924,900
$860,000 - $990,000
$4,534/mo
Zestimate® history
Loading...
Owner options
Explore your selling options
What's special
Come see this well-maintained updated home in popular Fairfax Station! No HOA, original owners. Brick/siding front, landscaping on 1/4 acre! New paint throughout!! Main level w/ 2 story foyer, office w/ double doors, formal living and dining rooms w/ Brazilian cherry hardwood floors and recessed lighting, bay window in dining room looking into backyard. Laundry room w/ cabinets, utility sink and garage access; remodeled half bath. Updated kitchen w/ modern cabinets, backsplash, stainless steel hood and appliances, island, granite countertops, stand alone ice maker under counter, pull out spice racks and pantry racks, sink w/ instant hot water, gas cooktop, eat-in area. Kitchen opens to family room w/cozy gas fireplace, recessed lighting, and vaulted ceilings! Sliding glass doors lead to large inviting patio w/ stone walls and built in grill. Enjoy your morning coffee w/ view of trees and landscaping! Tall windows throughout the home for natural light. Upstairs you'll find the primary bedroom suite w/ vaulted ceiling, ceiling fan, walk in closet and 2nd closet, ensuite bathroom w/ double sinks and extra vanity, built in bench w/ storage, shower w/ tile and bench; 3 more bedrooms, remodeled hall bathroom w/ shower/tub combo, new carpet throughout this level. Downstairs features new carpet, rec room w/ built-in bookcase, recessed lighting, full bathroom, climate controlled walk-in wine cellar that can hold approximately 750 bottles, large storage area w/ crawl space for more storage! Spacious garage offers EV plug and new electrical panel. Close to Occoquan Regional Park, playgrounds, rec centers, Lake Mercer. Pool membership available at nearby pool. Newer water heater (2019), garage door springs (2021), washer (2020), roof, siding and sump pump (2015); HVAC, electronic filter and humidifier (2020), dishwasher (2024), disposal (2023), new carpet, paint, and hardwood floors refinished (2024). Don't miss this one!!
Zillow last checked: 8 hours ago
Listing updated: July 19, 2024 at 09:17am
Listed by:
Nancy Femrite 703-346-7395,
Samson Properties
Bought with:
Stephanie Williams, 0225241631
KW Metro Center
Source: Bright MLS,MLS#: VAFX2187202
Facts & features
Interior
Bedrooms & bathrooms
- Bedrooms: 4
- Bathrooms: 4
- Full bathrooms: 3
- 1/2 bathrooms: 1
- Main level bathrooms: 1
Basement
- Area: 338
Heating
- Central, Natural Gas
Cooling
- Central Air, Ceiling Fan(s), Electric
Appliances
- Included: Microwave, Cooktop, Dishwasher, Disposal, Dryer, Humidifier, Ice Maker, Instant Hot Water, Oven, Stainless Steel Appliance(s), Washer, Water Heater, Gas Water Heater
- Laundry: Main Level, Laundry Room
Features
- Breakfast Area, Built-in Features, Ceiling Fan(s), Combination Dining/Living, Combination Kitchen/Living, Dining Area, Family Room Off Kitchen, Open Floorplan, Formal/Separate Dining Room, Eat-in Kitchen, Kitchen Island, Primary Bath(s), Recessed Lighting, Bathroom - Stall Shower, Bathroom - Tub Shower, Walk-In Closet(s), Wine Storage
- Flooring: Hardwood, Carpet, Wood
- Doors: Sliding Glass
- Windows: Bay/Bow
- Basement: Connecting Stairway,Full,Partially Finished
- Number of fireplaces: 1
- Fireplace features: Glass Doors, Gas/Propane
Interior area
- Total structure area: 2,718
- Total interior livable area: 2,718 sqft
- Finished area above ground: 2,380
- Finished area below ground: 338
Property
Parking
- Total spaces: 4
- Parking features: Garage Faces Front, Driveway, Attached, On Street
- Attached garage spaces: 2
- Uncovered spaces: 2
- Details: Garage Sqft: 360
Accessibility
- Accessibility features: None
Features
- Levels: Three
- Stories: 3
- Patio & porch: Patio
- Exterior features: Barbecue
- Pool features: Community
Lot
- Size: 0.26 Acres
- Features: Suburban
Details
- Additional structures: Above Grade, Below Grade
- Parcel number: 0974 09 0077
- Zoning: 302
- Special conditions: Standard
Construction
Type & style
- Home type: SingleFamily
- Architectural style: Colonial
- Property subtype: Single Family Residence
Materials
- Aluminum Siding, Brick Front
- Foundation: Slab
Condition
- New construction: No
- Year built: 1988
Details
- Builder model: Dartmouth
- Builder name: Richmond American
Utilities & green energy
- Sewer: Public Sewer
- Water: Public
Community & neighborhood
Location
- Region: Fairfax Station
- Subdivision: Triple Ridge
Other
Other facts
- Listing agreement: Exclusive Right To Sell
- Listing terms: Cash,Conventional,FHA,VA Loan
- Ownership: Fee Simple
Price history
| Date | Event | Price |
|---|---|---|
| 7/19/2024 | Sold | $910,000+2.2%$335/sqft |
Source: | ||
| 7/5/2024 | Pending sale | $890,000$327/sqft |
Source: | ||
| 7/3/2024 | Listed for sale | $890,000$327/sqft |
Source: | ||
Public tax history
| Year | Property taxes | Tax assessment |
|---|---|---|
| 2025 | $10,034 +7.5% | $867,950 +7.8% |
| 2024 | $9,331 +8.1% | $805,440 +5.3% |
| 2023 | $8,628 -0.1% | $764,550 +1.3% |
Find assessor info on the county website
Neighborhood: 22039
Nearby schools
GreatSchools rating
- 7/10Silverbrook Elementary SchoolGrades: PK-6Distance: 0.7 mi
- 8/10South County Middle SchoolGrades: 7-8Distance: 1.2 mi
- 7/10South County High SchoolGrades: 9-12Distance: 1.7 mi
Schools provided by the listing agent
- Elementary: Silverbrook
- Middle: South County
- High: South County
- District: Fairfax County Public Schools
Source: Bright MLS. This data may not be complete. We recommend contacting the local school district to confirm school assignments for this home.
Get a cash offer in 3 minutes
Find out how much your home could sell for in as little as 3 minutes with a no-obligation cash offer.
Estimated market value
$924,900
Get a cash offer in 3 minutes
Find out how much your home could sell for in as little as 3 minutes with a no-obligation cash offer.
Estimated market value
$924,900

