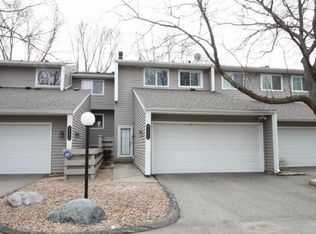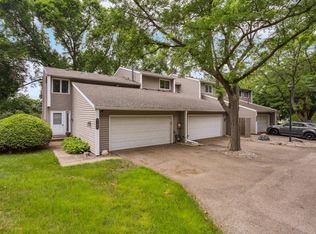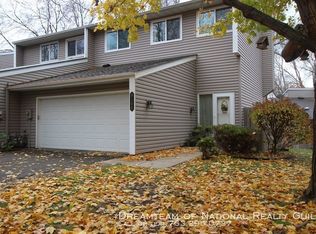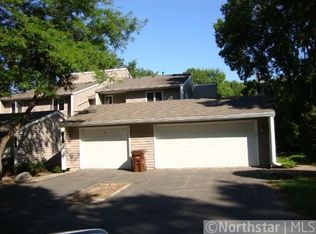Closed
$336,500
9104 Neill Lake Rd, Eden Prairie, MN 55347
4beds
2,388sqft
Townhouse Side x Side
Built in 1974
2,178 Square Feet Lot
$339,500 Zestimate®
$141/sqft
$3,002 Estimated rent
Home value
$339,500
$312,000 - $370,000
$3,002/mo
Zestimate® history
Loading...
Owner options
Explore your selling options
What's special
Welcome to this meticulously maintained 4 bedroom 3 bath townhome located in the heart of Eden Prairie. A fenced private entrance greets you and leads you into the spacious foyer. Upstairs on the main level, you will find an updated kitchen with white cabinets, stainless steel appliances and granite countertops. Wood floors lead you into a formal dining room and a living room that boasts a fireplace for those cold Minnesota winters. A convenient guest bath and access to a large deck finishes off the main level. Your deck looks out on wooded nature views. Enjoy your morning coffee or evening drink relaxing on the deck and enjoying the sights and sounds. Upstairs you will find three nicely sized bedrooms and a full bath, along with new carpet! The primary bedroom has a walk-in closet! The lower level offers another bedroom along with a 3/4 bath, perfect for a guest suite, along with a family room with access to the patio. Walking paths are just steps away! Oversized garage and amazing location near the Preserve and downtown Eden Prairie for shopping and dining. This home is part of the Preserve Association with access to 5 miles of walking trails, a dive pool, a sand bottom pool, tennis and pickleball courts and a sand volleyball court! Easy access to Hwy 5, 494 and 169!
Zillow last checked: 8 hours ago
Listing updated: May 22, 2025 at 11:24am
Listed by:
Jennifer E. Yankovec 952-253-5600,
RE/MAX Advantage Plus
Bought with:
Kalsang Kyoh
Integrity Realty
Source: NorthstarMLS as distributed by MLS GRID,MLS#: 6671194
Facts & features
Interior
Bedrooms & bathrooms
- Bedrooms: 4
- Bathrooms: 3
- Full bathrooms: 1
- 3/4 bathrooms: 1
- 1/2 bathrooms: 1
Bedroom 1
- Level: Upper
- Area: 168 Square Feet
- Dimensions: 14x12
Bedroom 2
- Level: Upper
- Area: 130 Square Feet
- Dimensions: 13x10
Bedroom 3
- Level: Upper
- Area: 90 Square Feet
- Dimensions: 10x9
Bedroom 4
- Level: Lower
- Area: 126 Square Feet
- Dimensions: 14x9
Deck
- Level: Main
- Area: 176 Square Feet
- Dimensions: 16x11
Dining room
- Level: Main
- Area: 162 Square Feet
- Dimensions: 18x9
Family room
- Level: Lower
- Area: 192 Square Feet
- Dimensions: 16x12
Kitchen
- Level: Main
- Area: 90 Square Feet
- Dimensions: 10x9
Living room
- Level: Main
- Area: 176 Square Feet
- Dimensions: 16x11
Heating
- Forced Air
Cooling
- Central Air
Appliances
- Included: Dishwasher, Disposal, Dryer, Gas Water Heater, Microwave, Range, Refrigerator, Stainless Steel Appliance(s), Washer
Features
- Basement: Block,Finished,Full,Sump Pump,Walk-Out Access
- Number of fireplaces: 1
- Fireplace features: Living Room, Wood Burning
Interior area
- Total structure area: 2,388
- Total interior livable area: 2,388 sqft
- Finished area above ground: 1,632
- Finished area below ground: 567
Property
Parking
- Total spaces: 2
- Parking features: Attached, Asphalt, Garage Door Opener
- Attached garage spaces: 2
- Has uncovered spaces: Yes
Accessibility
- Accessibility features: None
Features
- Levels: Two
- Stories: 2
- Patio & porch: Deck
- Pool features: Shared
- Fencing: None
Lot
- Size: 2,178 sqft
- Dimensions: 28 x 79
Details
- Foundation area: 756
- Parcel number: 2411622310046
- Zoning description: Residential-Single Family
Construction
Type & style
- Home type: Townhouse
- Property subtype: Townhouse Side x Side
- Attached to another structure: Yes
Materials
- Vinyl Siding, Block
- Roof: Age 8 Years or Less,Asphalt,Composition
Condition
- Age of Property: 51
- New construction: No
- Year built: 1974
Utilities & green energy
- Electric: Circuit Breakers
- Gas: Natural Gas
- Sewer: City Sewer/Connected
- Water: City Water/Connected
Community & neighborhood
Location
- Region: Eden Prairie
- Subdivision: The Trails 1st Add
HOA & financial
HOA
- Has HOA: Yes
- HOA fee: $180 monthly
- Amenities included: Trail(s)
- Services included: Hazard Insurance, Lawn Care, Professional Mgmt, Trash, Shared Amenities, Snow Removal
- Association name: The Trails
- Association phone: 952-949-9430
Price history
| Date | Event | Price |
|---|---|---|
| 5/21/2025 | Sold | $336,500-3.8%$141/sqft |
Source: | ||
| 4/15/2025 | Pending sale | $349,900$147/sqft |
Source: | ||
| 3/7/2025 | Price change | $349,900-1.4%$147/sqft |
Source: | ||
| 2/20/2025 | Listed for sale | $354,900+77.5%$149/sqft |
Source: | ||
| 4/16/2014 | Sold | $200,000$84/sqft |
Source: | ||
Public tax history
| Year | Property taxes | Tax assessment |
|---|---|---|
| 2025 | $3,534 +8.8% | $317,000 +2% |
| 2024 | $3,249 -0.2% | $310,800 +5% |
| 2023 | $3,256 +7.7% | $296,100 +0.5% |
Find assessor info on the county website
Neighborhood: 55347
Nearby schools
GreatSchools rating
- 8/10Eden Lake Elementary SchoolGrades: PK-5Distance: 0.9 mi
- 7/10Central Middle SchoolGrades: 6-8Distance: 3.5 mi
- 10/10Eden Prairie High SchoolGrades: 9-12Distance: 4.6 mi
Get a cash offer in 3 minutes
Find out how much your home could sell for in as little as 3 minutes with a no-obligation cash offer.
Estimated market value$339,500
Get a cash offer in 3 minutes
Find out how much your home could sell for in as little as 3 minutes with a no-obligation cash offer.
Estimated market value
$339,500



