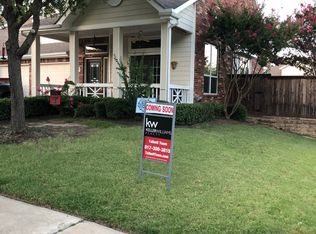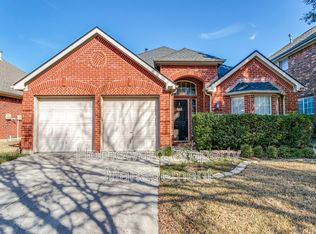Sold
Price Unknown
9104 Ripley St, Fort Worth, TX 76244
3beds
1,890sqft
Single Family Residence
Built in 2001
5,488.56 Square Feet Lot
$362,800 Zestimate®
$--/sqft
$2,340 Estimated rent
Home value
$362,800
$334,000 - $392,000
$2,340/mo
Zestimate® history
Loading...
Owner options
Explore your selling options
What's special
Discover your dream home at 9104 Ripley Street in the highly sought-after Heritage neighborhood of Fort Worth! This beautifully updated 3-bedroom, 2-bathroom home features a unique floor plan with a see-through living room fireplace, offering an additional office space and open flex area that can be used as an extra dining space or a versatile play area. The spacious open layout provides seamless living, dining, and kitchen areas, recently remodeled in 2024. Boasting recent critical upgrades including a new roof, HVAC system, hot water heater (all within the last 4 years), and brand-new garage door mechanics in 2025, this property provides both style and peace of mind. Located in the exceptional Keller Independent School District and within the amenity-rich Heritage community featuring multiple pools, tennis courts, and extensive walking trails, this home represents an incredible opportunity for discerning buyers. The modern interior, sleek finishes, and strategic location make this property a standout in the market. Enjoy the perfect blend of contemporary living and community convenience—schedule your showing today and experience the exceptional lifestyle awaiting you at 9104 Ripley Street!
Don't miss out on this incredible opportunity—schedule your showing today and experience all this home has to offer!
Zillow last checked: 8 hours ago
Listing updated: June 19, 2025 at 07:24pm
Listed by:
Dani Hampton 0626808 682-233-3811,
Real Broker, LLC 512-960-3253,
Joshua Hampton 682-622-9231,
Real Broker, LLC
Bought with:
Nicholas Aldi
Keller Williams Realty
Source: NTREIS,MLS#: 20828069
Facts & features
Interior
Bedrooms & bathrooms
- Bedrooms: 3
- Bathrooms: 2
- Full bathrooms: 2
Primary bedroom
- Level: First
- Dimensions: 13 x 14
Bedroom
- Level: First
- Dimensions: 11 x 11
Bedroom
- Level: First
- Dimensions: 12 x 11
Dining room
- Level: First
- Dimensions: 11 x 11
Other
- Level: First
- Dimensions: 5 x 5
Other
- Level: First
- Dimensions: 8 x 5
Kitchen
- Level: First
- Dimensions: 11 x 13
Living room
- Level: First
- Dimensions: 17 x 17
Office
- Level: First
- Dimensions: 15 x 11
Utility room
- Level: First
- Dimensions: 5 x 5
Heating
- Central, Natural Gas
Cooling
- Central Air, Ceiling Fan(s), Electric
Appliances
- Included: Dishwasher, Electric Cooktop, Gas Cooktop, Disposal, Microwave
- Laundry: Electric Dryer Hookup
Features
- High Speed Internet, Cable TV, Wired for Sound
- Flooring: Carpet, Ceramic Tile, Wood
- Has basement: No
- Number of fireplaces: 1
- Fireplace features: Gas Log, See Through
Interior area
- Total interior livable area: 1,890 sqft
Property
Parking
- Total spaces: 2
- Parking features: Door-Multi, Garage Faces Front, Garage, Garage Door Opener
- Attached garage spaces: 2
Features
- Levels: One
- Stories: 1
- Pool features: None, Community
- Fencing: Wood
Lot
- Size: 5,488 sqft
- Features: Subdivision, Few Trees
Details
- Parcel number: 07671989
Construction
Type & style
- Home type: SingleFamily
- Architectural style: Detached
- Property subtype: Single Family Residence
Materials
- Foundation: Slab
- Roof: Composition
Condition
- Year built: 2001
Utilities & green energy
- Sewer: Public Sewer
- Water: Public
- Utilities for property: Natural Gas Available, Sewer Available, Separate Meters, Underground Utilities, Water Available, Cable Available
Community & neighborhood
Community
- Community features: Clubhouse, Fenced Yard, Playground, Park, Pool, Trails/Paths
Location
- Region: Fort Worth
- Subdivision: Heritage Add
HOA & financial
HOA
- Has HOA: Yes
- HOA fee: $200 semi-annually
- Services included: All Facilities, Maintenance Grounds, Maintenance Structure
- Association name: First Service Residential
- Association phone: 214-871-9700
Other
Other facts
- Listing terms: Cash,Conventional,FHA,VA Loan
Price history
| Date | Event | Price |
|---|---|---|
| 3/12/2025 | Sold | -- |
Source: NTREIS #20828069 Report a problem | ||
| 2/21/2025 | Pending sale | $389,000$206/sqft |
Source: NTREIS #20828069 Report a problem | ||
| 2/12/2025 | Contingent | $389,000$206/sqft |
Source: NTREIS #20828069 Report a problem | ||
| 2/7/2025 | Listed for sale | $389,000+74.4%$206/sqft |
Source: NTREIS #20828069 Report a problem | ||
| 12/30/2016 | Sold | -- |
Source: Agent Provided Report a problem | ||
Public tax history
| Year | Property taxes | Tax assessment |
|---|---|---|
| 2024 | $6,127 +8.7% | $333,687 -9.8% |
| 2023 | $5,636 -33.6% | $369,881 +19.4% |
| 2022 | $8,491 +21.1% | $309,802 +25.9% |
Find assessor info on the county website
Neighborhood: Heritage
Nearby schools
GreatSchools rating
- 10/10Bette Perot Elementary SchoolGrades: K-4Distance: 0.3 mi
- 7/10Timberview Middle SchoolGrades: 5-8Distance: 1.3 mi
- 6/10Timber Creek High SchoolGrades: 9-12Distance: 3.1 mi
Schools provided by the listing agent
- Elementary: Perot
- Middle: Timberview
- High: Timber Creek
- District: Keller ISD
Source: NTREIS. This data may not be complete. We recommend contacting the local school district to confirm school assignments for this home.
Get a cash offer in 3 minutes
Find out how much your home could sell for in as little as 3 minutes with a no-obligation cash offer.
Estimated market value$362,800
Get a cash offer in 3 minutes
Find out how much your home could sell for in as little as 3 minutes with a no-obligation cash offer.
Estimated market value
$362,800

